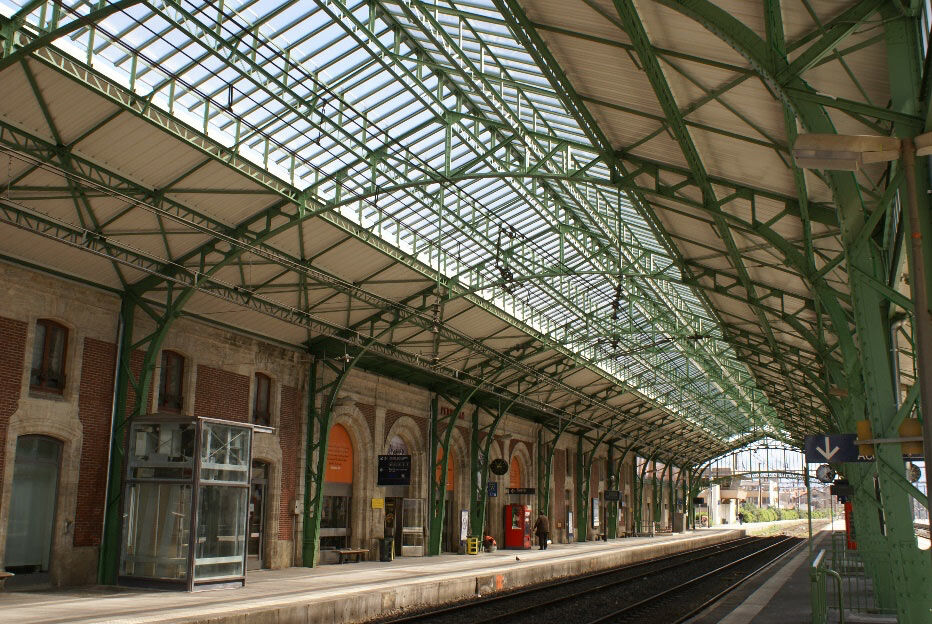Analysis and upgrading of iron roof structures in 19th century French station concourses
In France today, there are still around 70 “historic” railroad station concourses built between 1850 and 1931 made of iron and steel structures. The girder typologies are described in detail in the literature as a feature for classifying the hall structures. However, the secondary truss girders used for purlins and rafters of Polonceau girders and arched trusses are also characteristic structural elements. They are often reinforced during today’s renovation work on station halls as a result of new structural calculations.
Based on historical documents, the development of design and construction approaches for these secondary truss girders is analyzed. In order to improve the recalculation of such beams, numerical design methods will show how the modeling of riveted joints (torsional stiffness, eccentricity) influences the force distribution and the overall stability of the beam. The torsional stiffness of simple riveted joints will also be determined experimentally. The work will also evaluate the reinforcement methods used in renovation work over the last 20 years from a structural and design perspective.
On the one hand, the work complements the technical knowledge of current engineering practice and, on the other hand, opens up a broader historical approach to the conception and construction of bar structures in the 19th century.



