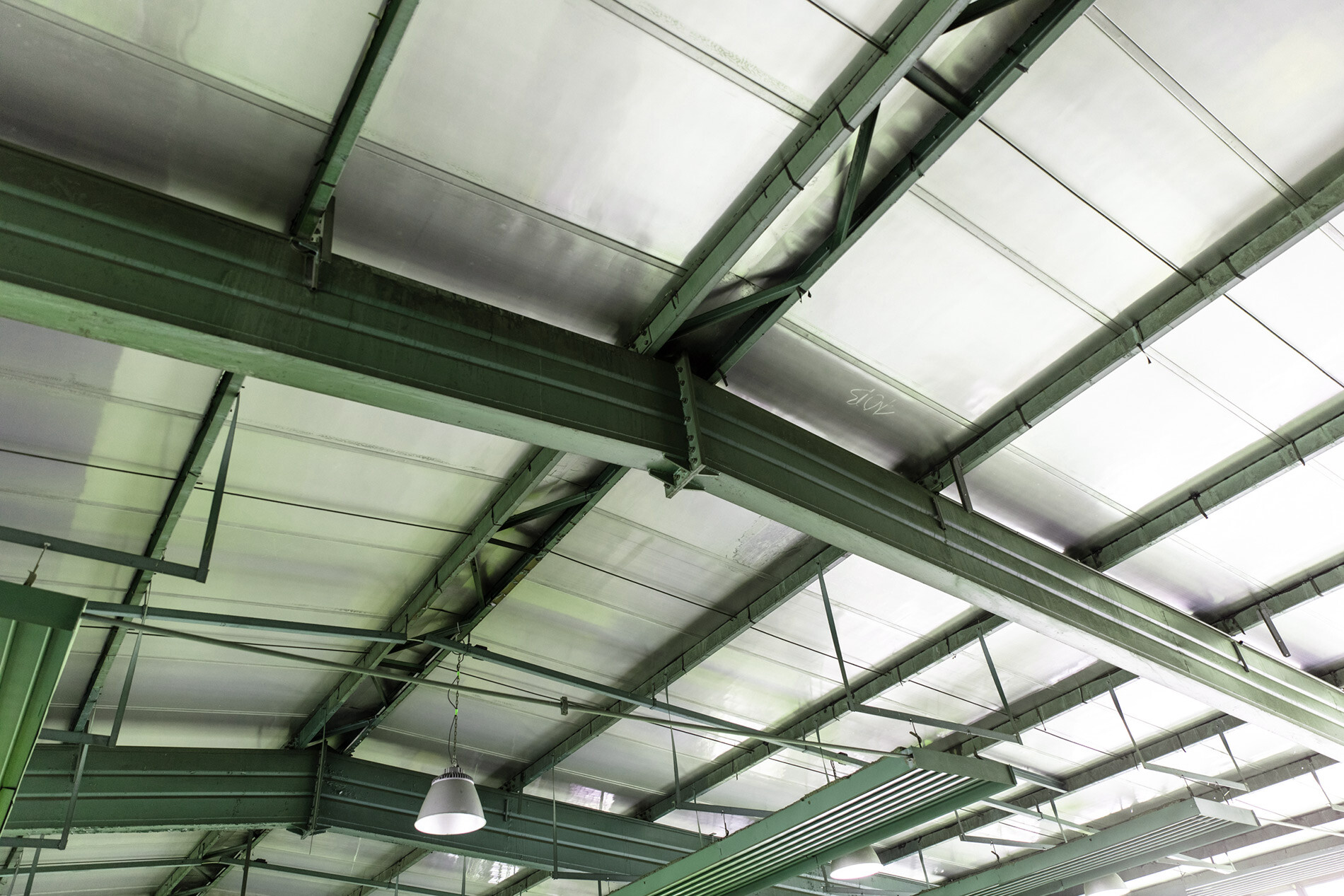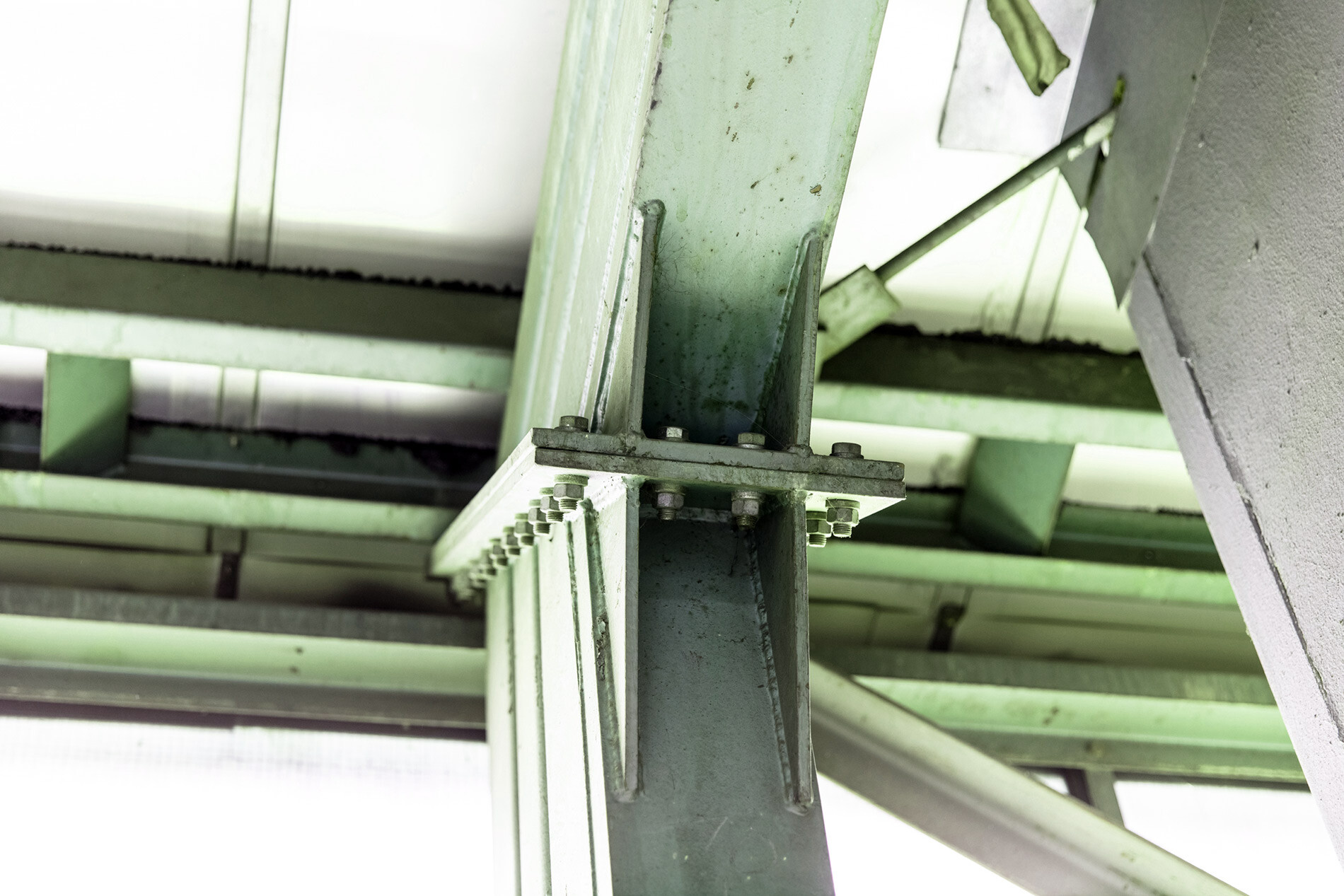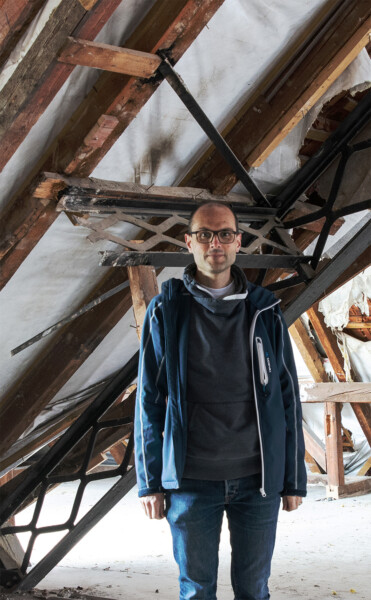Mass Monument Industrial Hall?
Classification of steel construction system halls of the High Modernism period and their attribution for an automated airborne image-based acquisition
Hall buildings for industry, commerce, agriculture and transport infrastructures are characteristic of the High Modernism period from around 1914 to 1970, as they offered new spatial solutions for the various requirements of industrial production conditions, logistics and e.g. exhibition facilities and, as a new type of building, appeared extensively for the first time.
Hall constructions with span widths between 10m to 25m dominate the existing structures and cover a wide range of the functions outlined above. From around 1914 onwards, type and system halls in steel construction were industrially manufactured to meet this broad demand, the construction history and variety of types of which has not been in the focus of research. Innovative designs were developed to meet the requirements of the time for industrial series production with standardized connections and modularity for industrial construction. Important inspiration came from lightweight structural engineering, among others.
This frequent type of building that has received little attention in the field of construction history. Furthermore, it eludes evaluation in terms of construction culture by traditional art studies criteria. Thus, in the discourse of historical monument protection, there is also a lack of fundamental knowledge about the plurality of construction types, their distribution and site-related context, to enable statements on the ability and worthiness of historical monument listing. The construction type of these halls is currently associated with seemingly antagonistic properties such as innovative construction / unspectacular appearance, standardized serial product / individual appropriation by the user or ubiquitous / not quantifiable.In addition to the desideratum of positioning type and system halls in steel construction into the coordinate system of design and construction history, the question of their spread and the context of their location is the starting point for the development of an automated aerial photograph-based recording and classification. These objects, hardly quantifiable with classical methods, is particularly suitable for deriving generic attributes that qualify for automated identification in aerial photographs due to its production-related standardization of construction types, materials and dimensions. New methods for the detection of specific industrial halls will be developed using vertical and oblique airborne imagery.
The interdisciplinary research team from the fields of building technology and construction history (ibt TU BS), remote sensing (IGP TU BS) and monument preservation (NLD) covers complementary expertise with regard to this undervalued type of construction. The intended method of an automated airborne image-based acquisition points beyond this specific application case and offers the prospect of an adaptation to other construction types with derivable attributes, e.g. mass housing using prefabricated panel construction.








