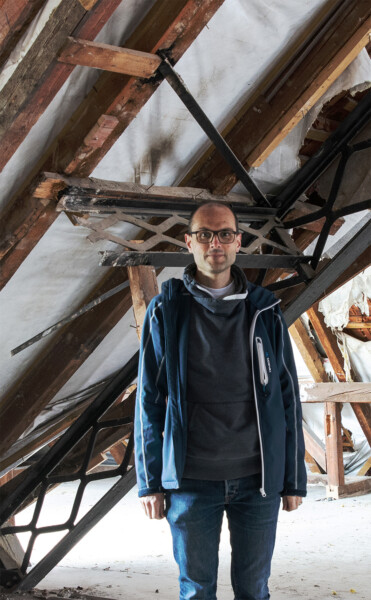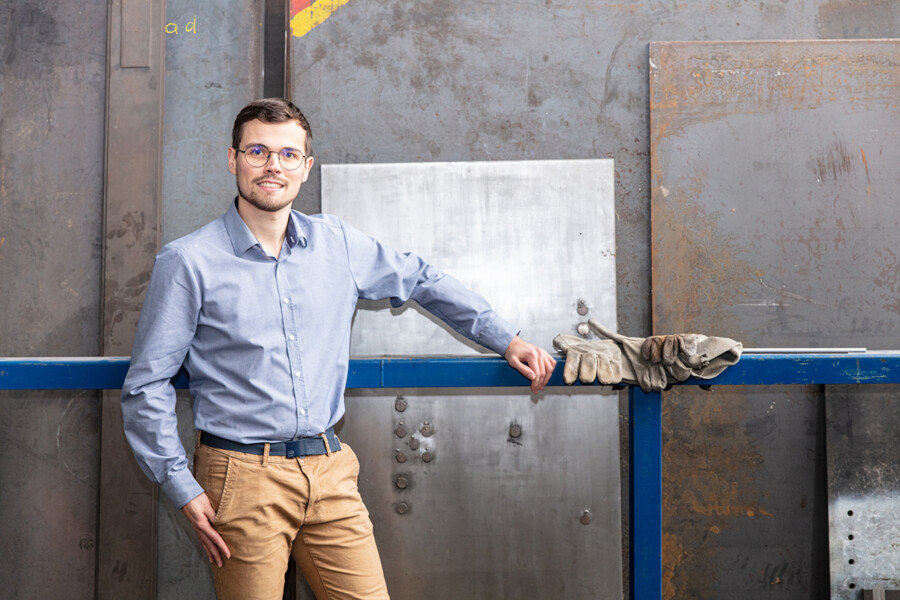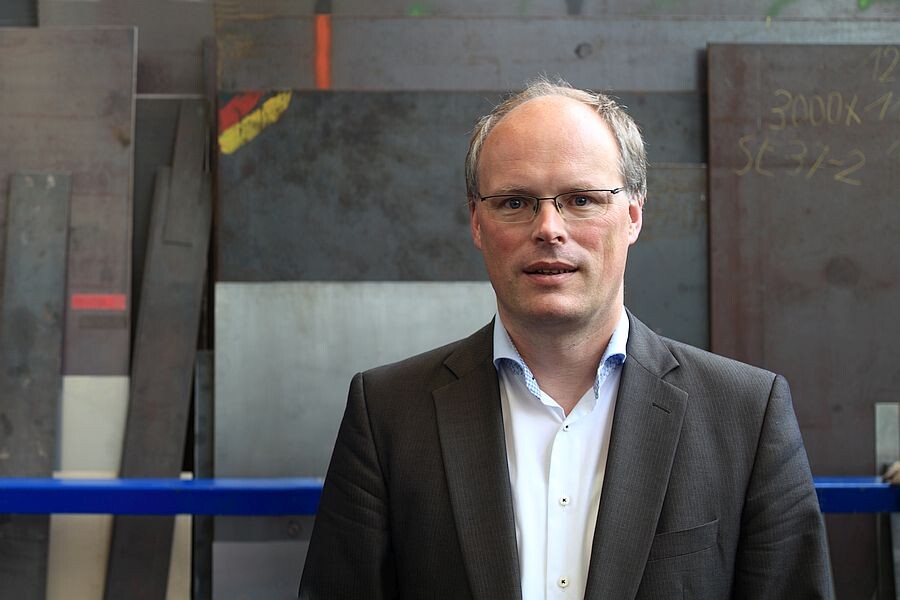Longitudinal truss churches and hidden steel structures in the sacred building of high modernity. Basic research on the survey and on preservation strategies.
The aim of the research project is to investigate the longitudinal truss churches and sacred buildings built as hidden steel constructions between 1928 and 1938 and in the post-war period in German-speaking countries. Characteristics of the longitudinal truss church are the transfer of the loads of the clerestory by a steel girder in the longitudinal direction of the church and the column-free basilica space made possible by this, as well as the hidden supporting structure made of steel, which remains invisible behind claddings. At about the same time as the spatial idea of longitudinal truss churches church buildings with steel constructions of other spatial forms, such as basilicas with columns or hall churches, were created. What all have in common is the special method of construction of a steel skeleton construction that is deliberately hidden behind cladding. The steel construction made it possible to implement the new spatial and liturgical forms of a Christocentric church building in the context of Catholic efforts to reform the liturgy. Most of the approximately 50 church buildings recorded so far still exist today.
The way they were constructed is hardly documented and often not known to the monument protection authorities. A much larger inventory is to be expected, representing a forgotten and at the same time endangered international cultural heritage. The planned research project comprises a singular building stock that is chronologically and typologically well defined, has a unique position as cultural heritage. For the first time, the building stock is to be recorded as a whole. The architects and civil engineers involved in its design and construction as well as the context in the steel industry are to be examined in order to formulate new monument justifications with a focus on the constructive cultural heritage based on valuations of these buildings. Valuable insights into architecture, space and construction are to be gained by the examination of four key buildings using digital building surveys and non-destructive examinations of their constructions.
As a transfer from basic research to the practical preservation of monuments the damages are documented and intervention strategies for the preservation and architectural and constructive enhancement of those buildings are developed. Through the systematic comparison of the buildings and their constructions, the research project with its interdisciplinary project team of architects and civil engineers opens up a completely new perspective on the development of modern sacred buildings and their Cultural Heritage Construction. The investigation of this hardly known method of construction, which was widespread in modern church buildings, represents a desideratum of basic research. This is all the more of high practical relevance for the preservation of these monuments against the background of the high conversion pressure that weighs on many sacred buildings today.
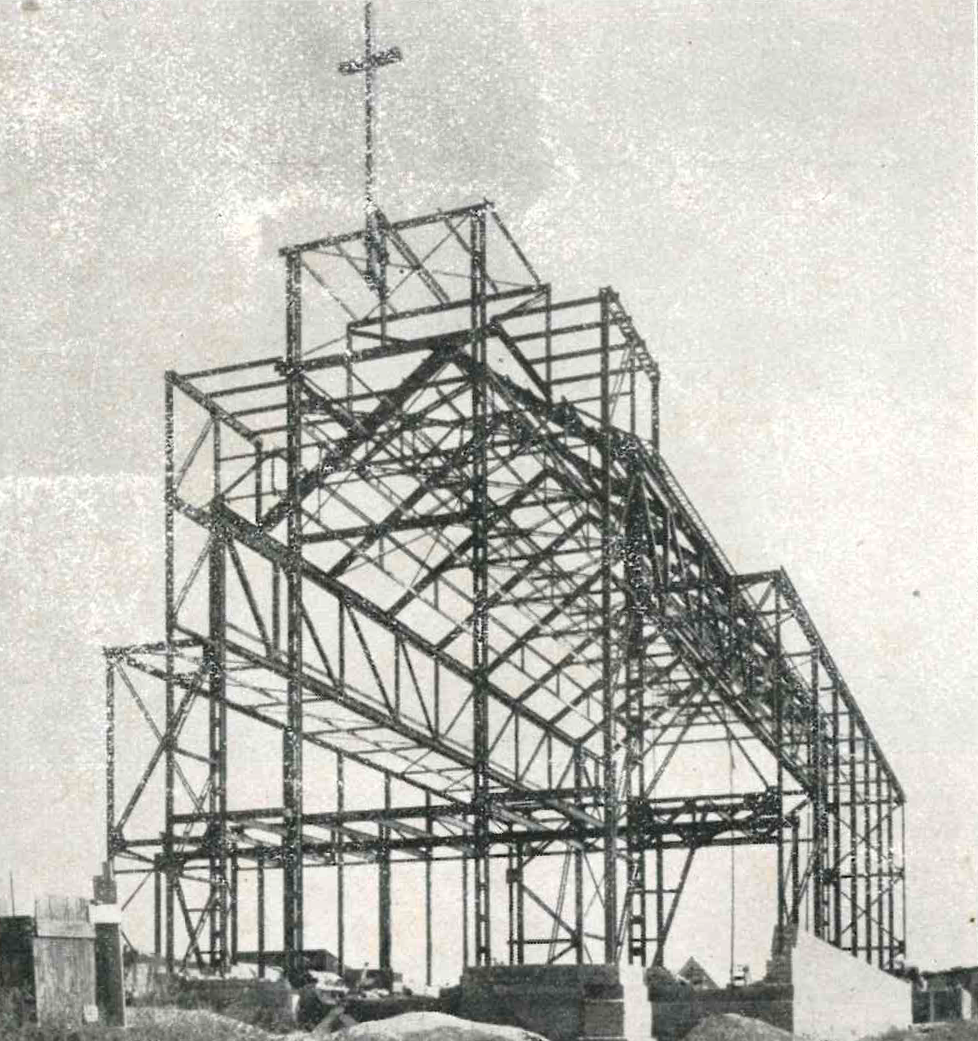
Stahlskelettkonstruktion der Kirche zu den heiligen Schutzengeln in Schaffhausen-Saar, Abbildungsnachweis: Seibert Stahlbau Saarbrücken in: Pfarrei Schaffhausen-Saar: 1934, S. 6
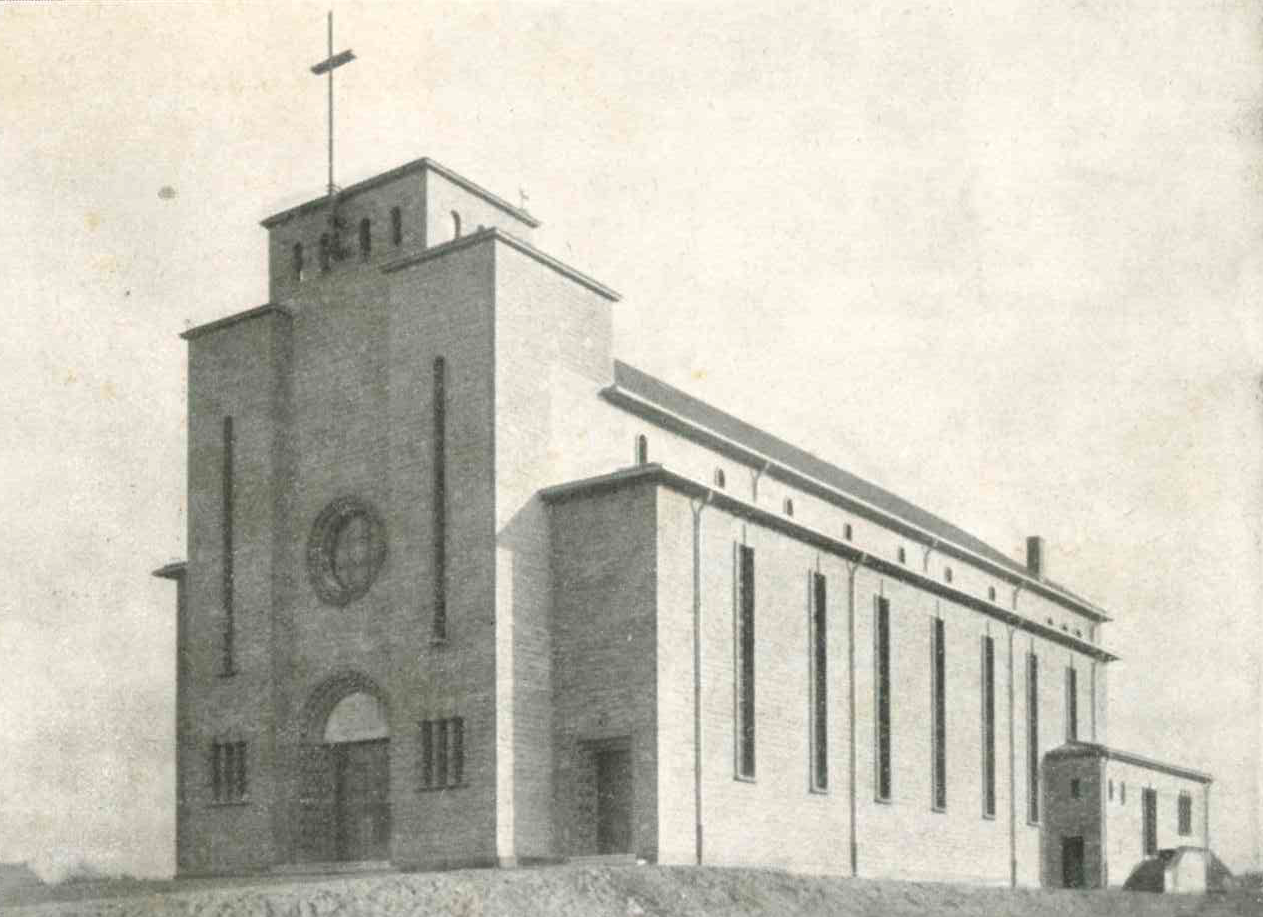
Fertiggestellte Kirche zu den heiligen Schutzengeln in Schaffhausen-Saar, Abbildungsnachweis: Kirchmann Saarbrücken in: Pfarrei Schaffhausen-Saar: 1934, S. 1
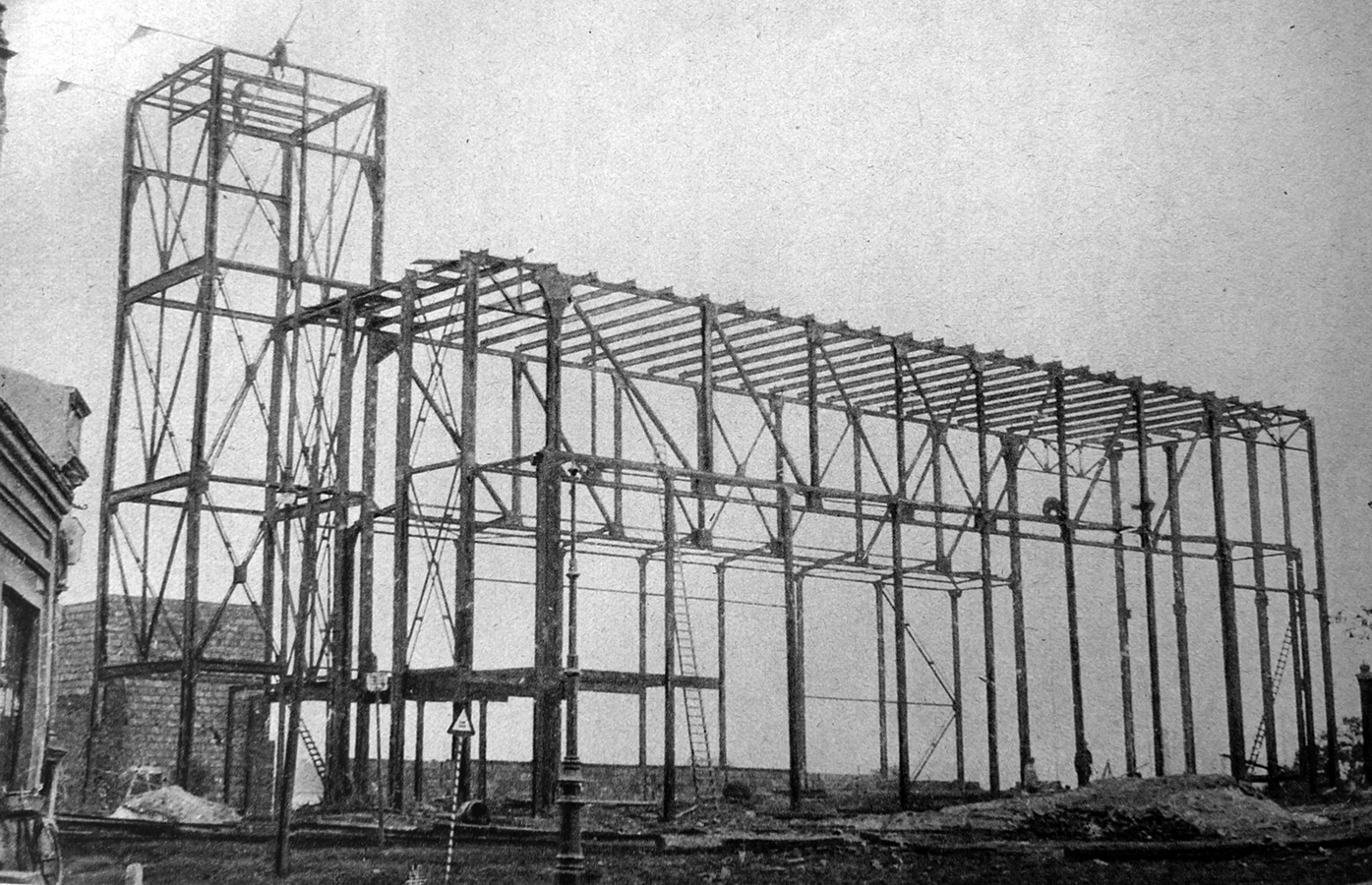
Stahlskelettkonstruktion der Kirche Herz-Jesu in Ratingen, Abbildungsnachweis: Hegemann, Werner: Hans Herkommer. (Neue Werkkunst). Berlin, Leipzig, Wien: 1929, S. 25
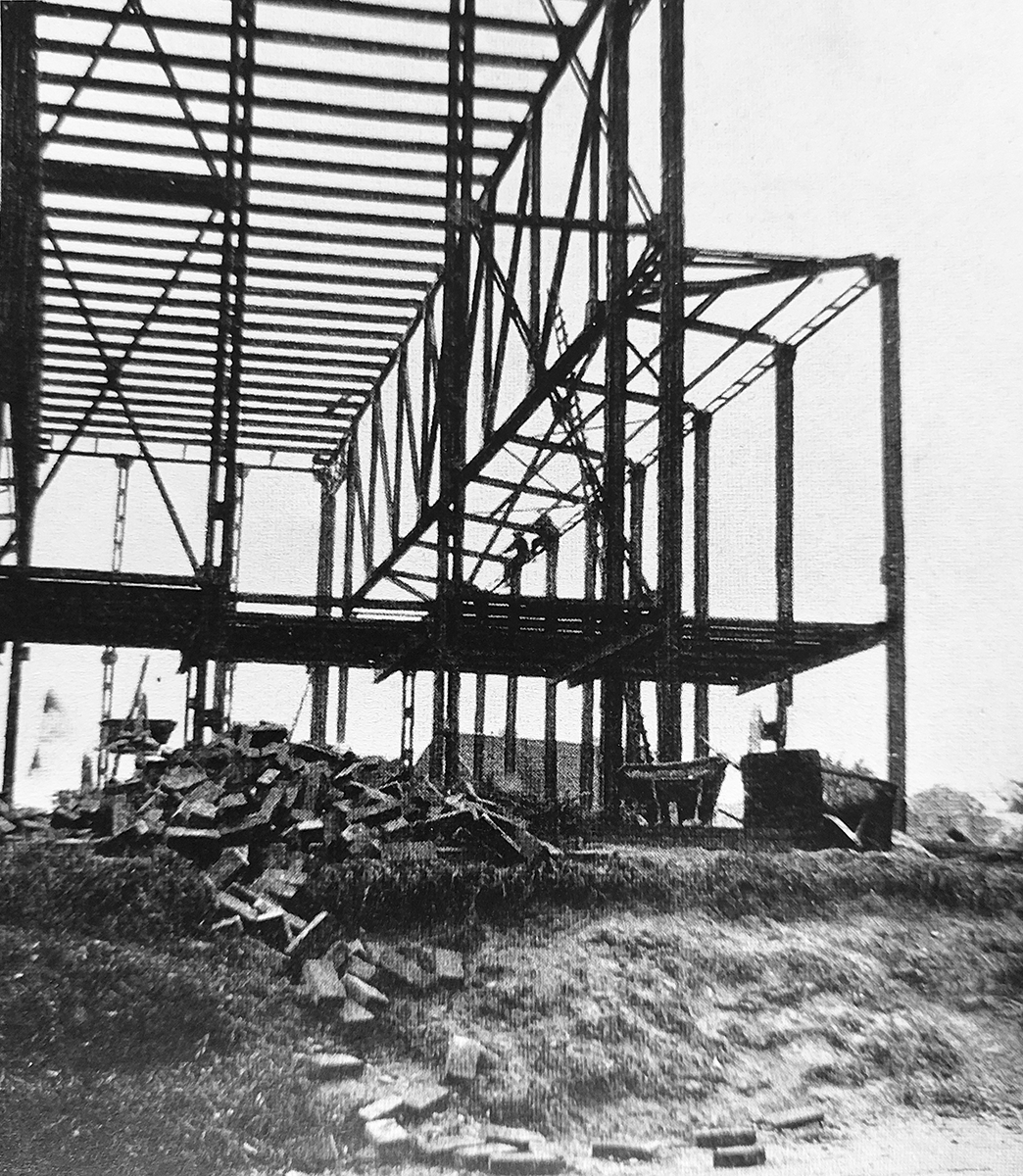
Längsbinder der Kirche Herz-Jesu in Ratingen, Abbildungsnachweis: Hegemann, Werner: Hans Herkommer. (Neue Werkkunst). Berlin, Leipzig, Wien: 1929, S. 25


