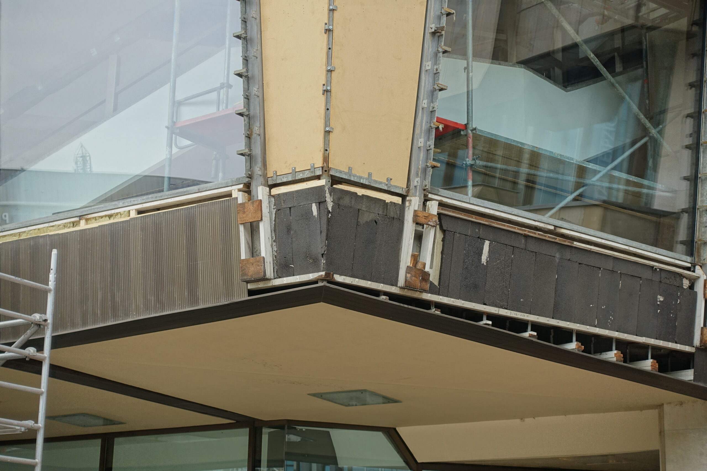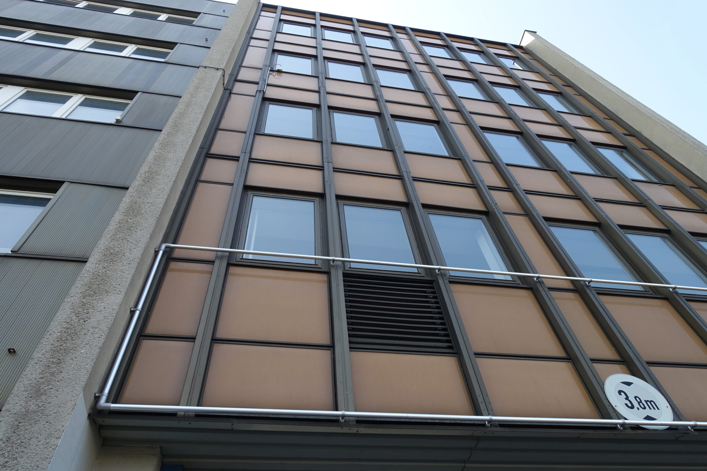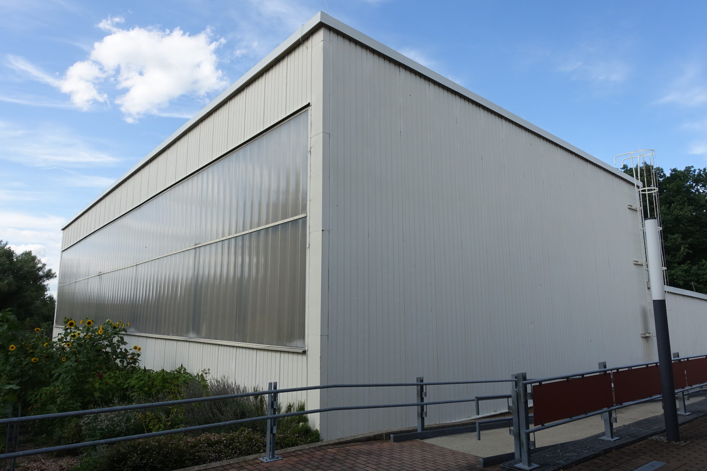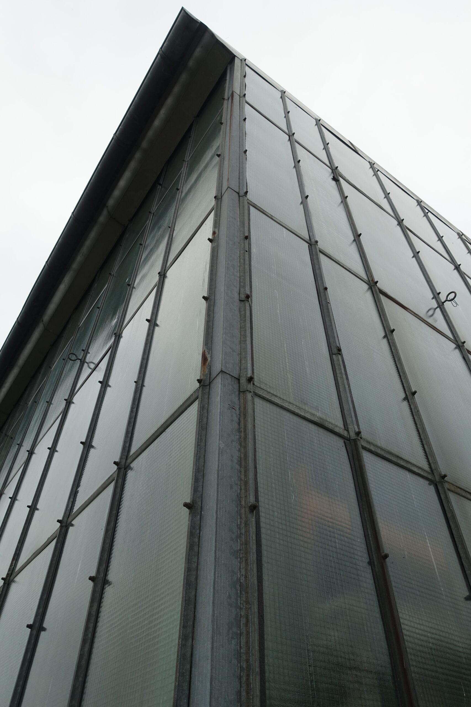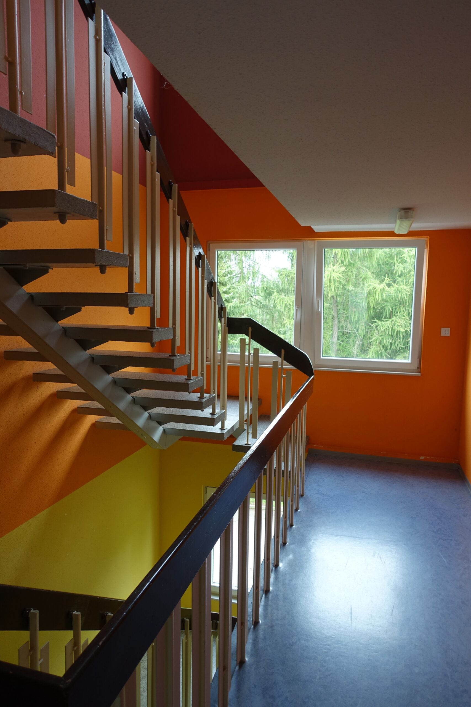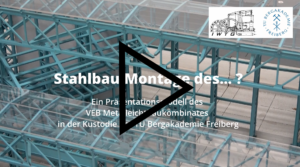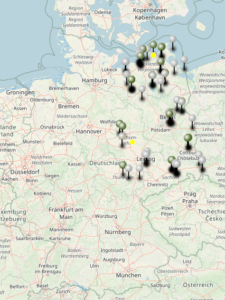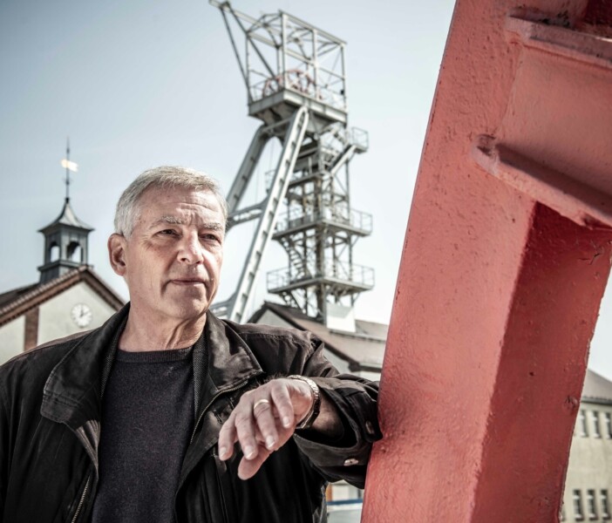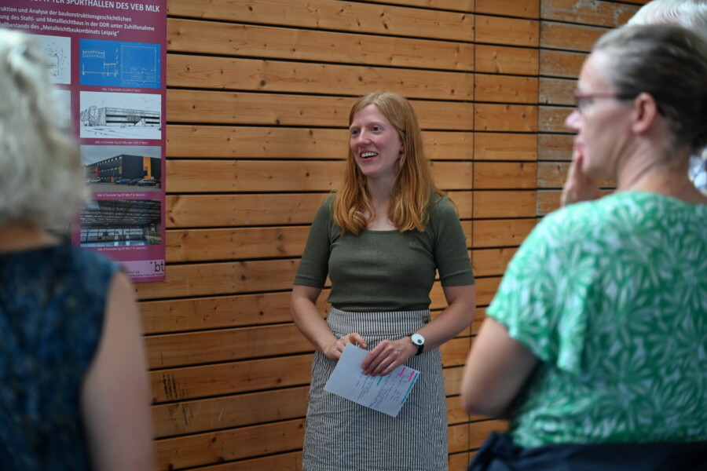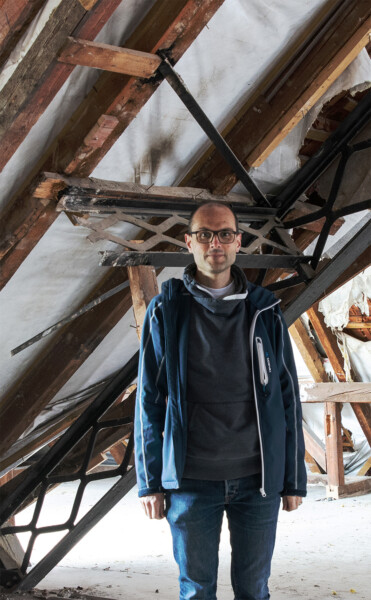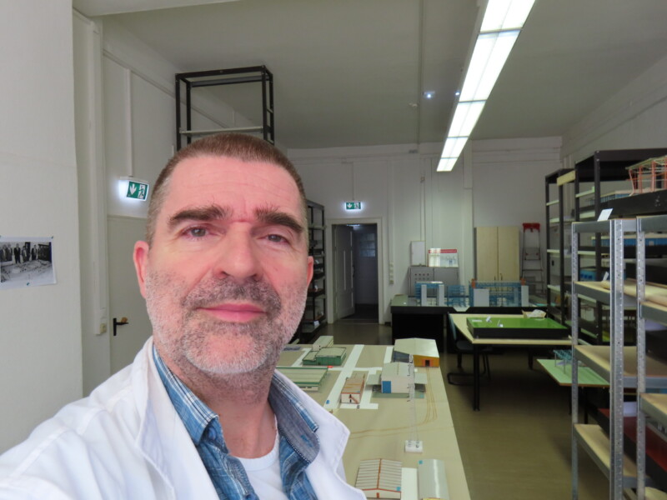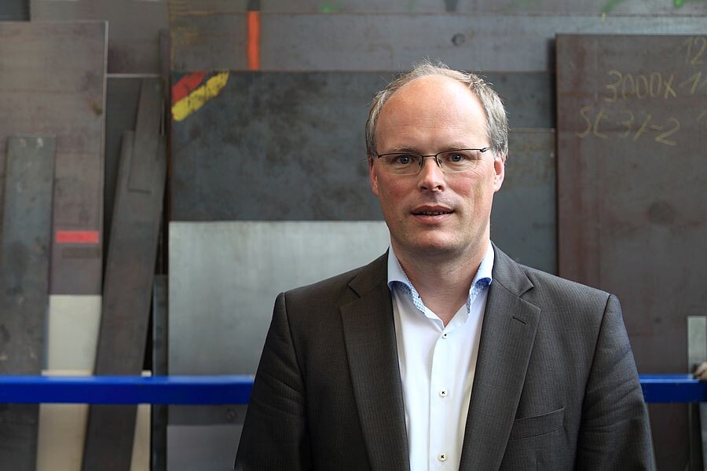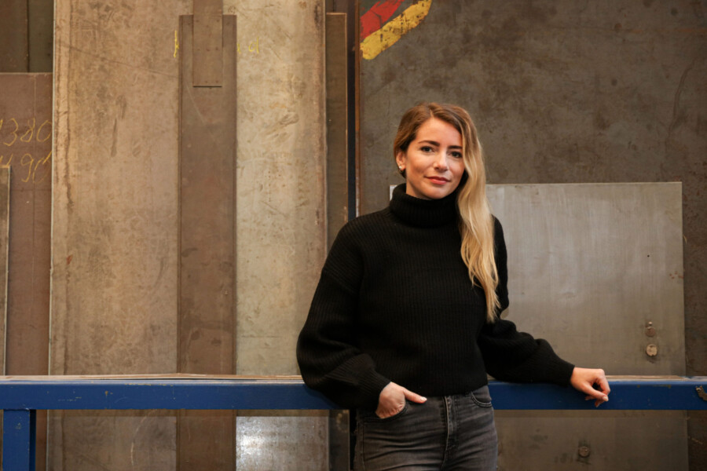Reconstruction and analysis of the development of lightweight steel and metal construction in the GDR with the aid of the model stock of the “Metalleichtbaukombinat Leipzig”.
Lightweight construction in structural engineering meets the principles of contemporary requirements for resource-efficient design and has already established itself as a building block for sustainable management in the construction industry of the high modernism The pioneers of the adaptation of the construction principles of material and lightweight construction for the building industry are associated with great names in civil engineering from the first half of the 20th century, such as Fritz Leonhardt, Konrad Wachsmann or Frei Otto, and are regarded as well researched in the history of building technology.
On the other hand, little is known about the planning, execution and sale of marketable lightweight metal structures, which were developed in parallel in the GDR and the Federal Republic of Germany under disparate conditions from the end of the 1960s onwards.The unique, unexplored “Modellsammlung Niesky”, in the Kustodie of the TU Bergakademie Freiberg, consisting of 78 exhibition models of the Metalleichtbaukombinat [sic] Leipzig (MLK, 1969-1989) including accompanying documents, is the origin for an interdisciplinary research project of the applicants in two directions: The aim is to reconstruct and analyse the light steel and metal construction in the GDR using the dominant MLK in order to be able to locate it within the coordinate system of recent engineering and construction history. This raises questions about the assignment to design schools and their development with regard to the technically and economically changing boundary conditions, the evaluation of contemporary innovativeness and performance in the system comparison East-West and marketability.
The special feature of this approach is that archive sources are available with the exhibition models, which represent a direct medium of the “construction design language” in the sense of a determination of a construction school, which highlights essential distinctive features, such as, for example, load-bearing quality/load-bearing behaviour or quality of the connections and materials, in order to be able to address competitiveness vividly. This perspective complements the classical evaluation of planning documents and real buildings, which is also planned.The aim and interdisciplinary guiding idea of the project is to explore the significance of the medium “model” not only for engineering disciplines, but also as an equally important historical source and significant means of communication.
In order to record and classify the models from the years 1969 to 1989, it is necessary to evaluate corresponding archival records, interviews with contemporary witnesses and material investigations, which provide the basis for a critical assessment of buildings built and still standing today. In the subsequent analysis from an industrial archaeological perspective, existing MLK buildings will be identified on the basis of the models and viewed from the perspective of monument conservation.
An insight into the model of the Palace of the Republic, whose structural implementation is no longer preserved, can be gained via the video.
The first release of the database on the location of the MLK structures with the “Typ Ruhland” bar network nun and the KT 60 L gymnasium based on it has been published and can be viewed via the map.

