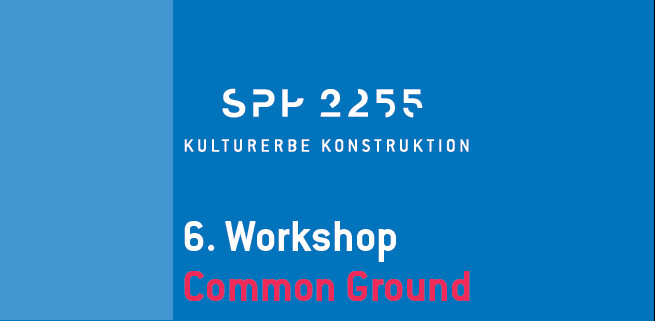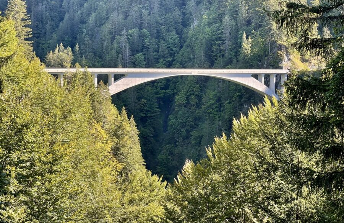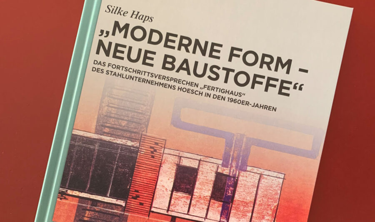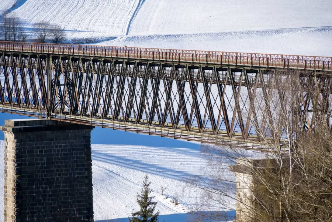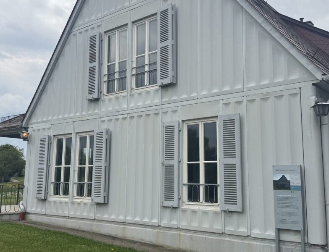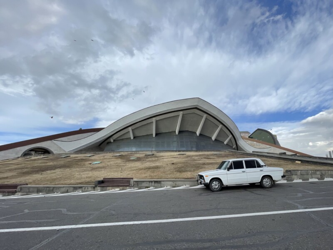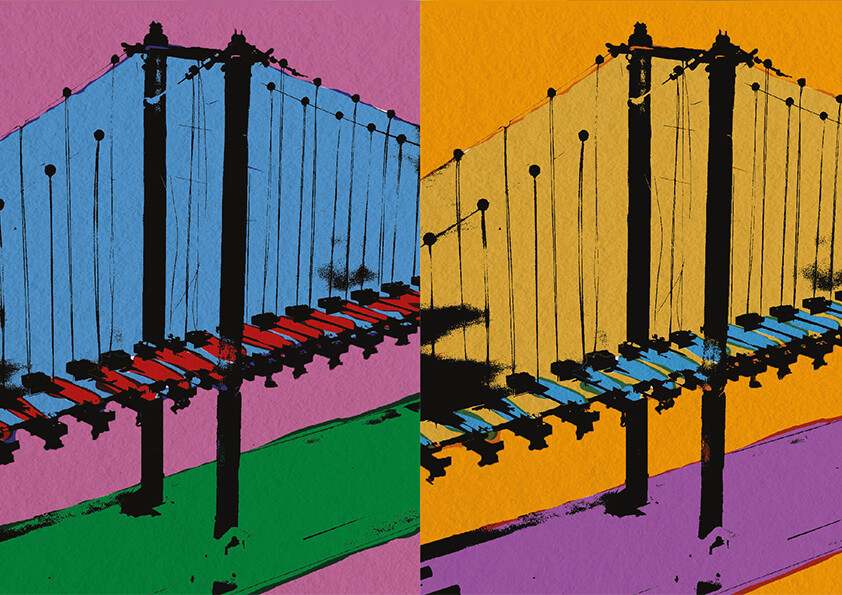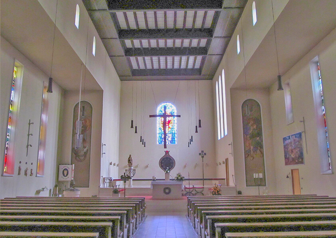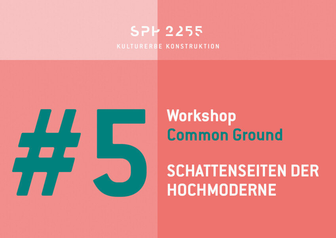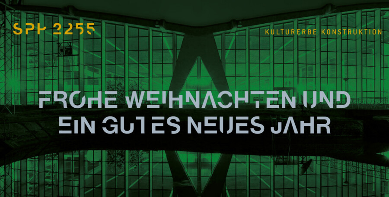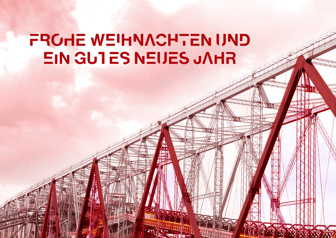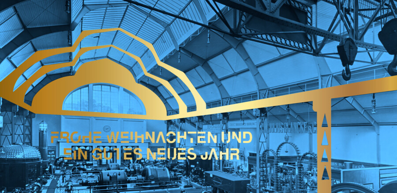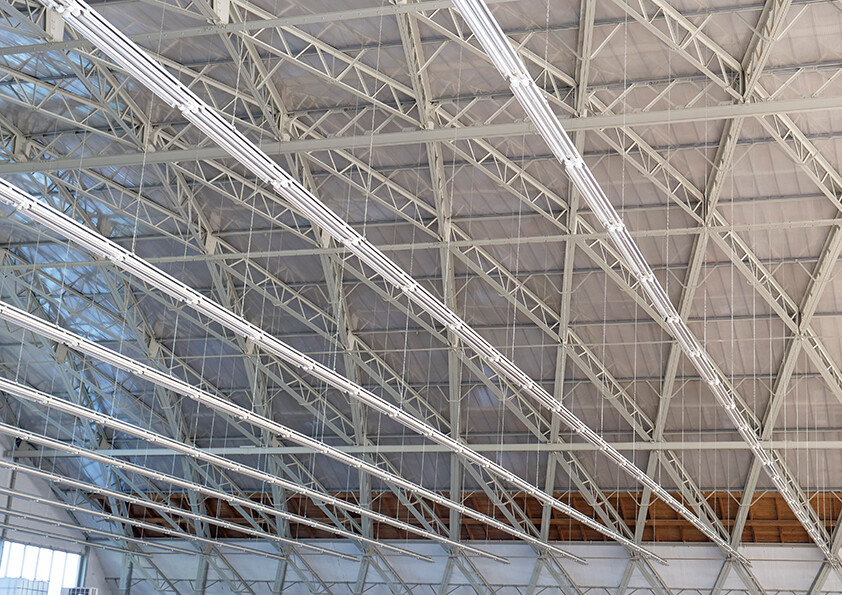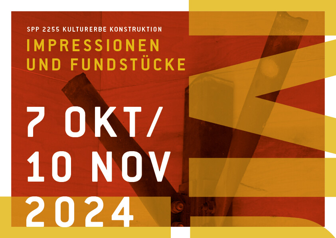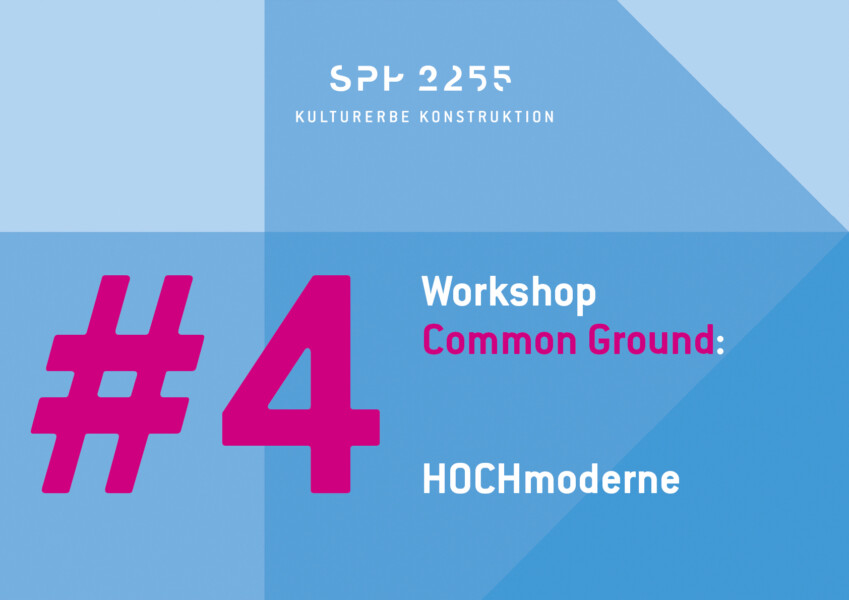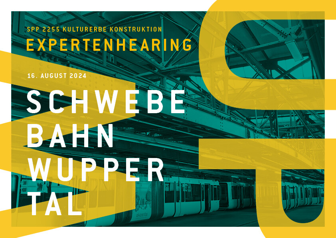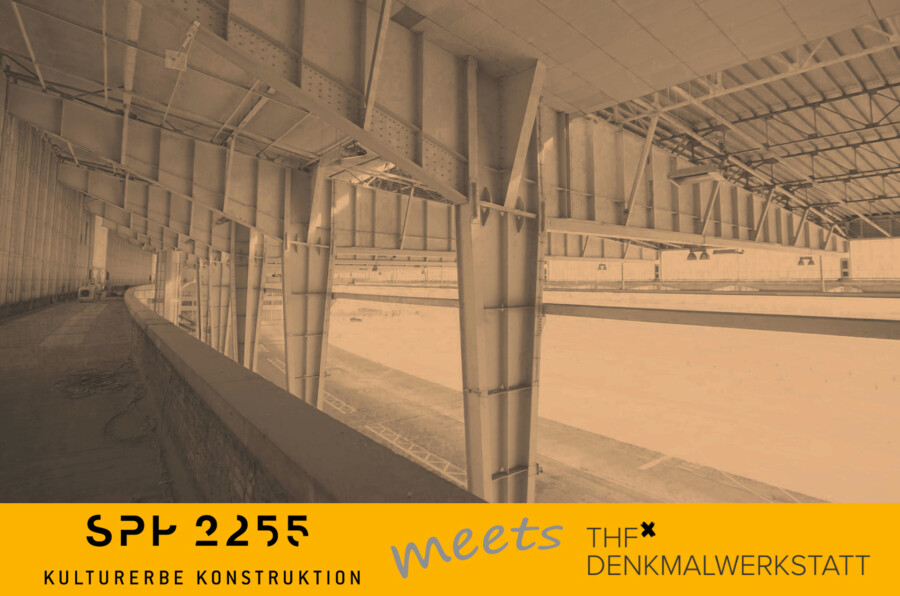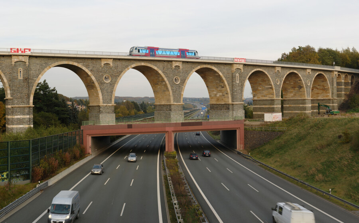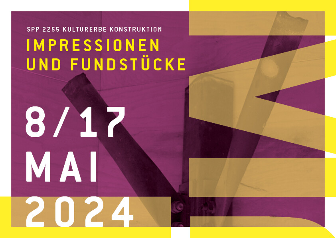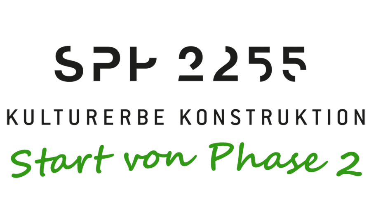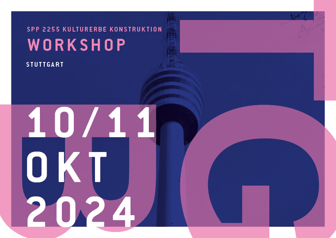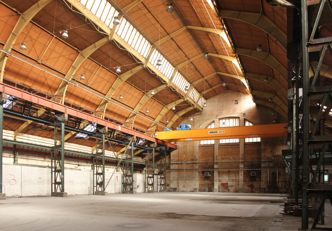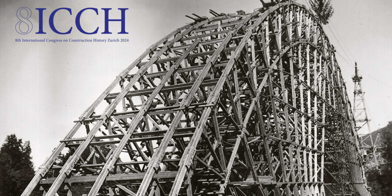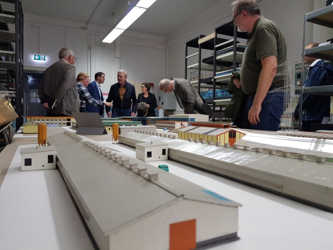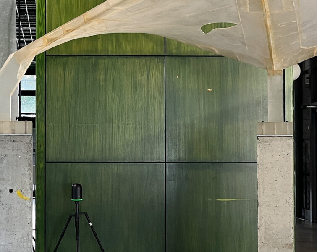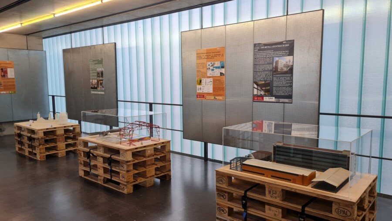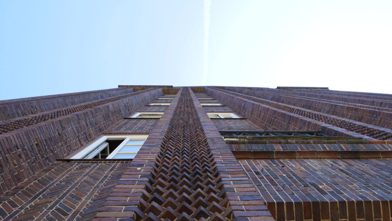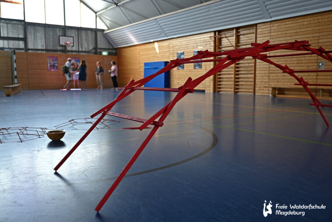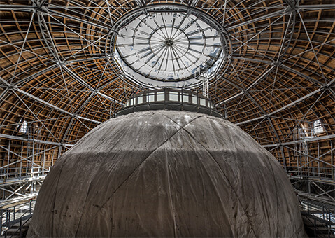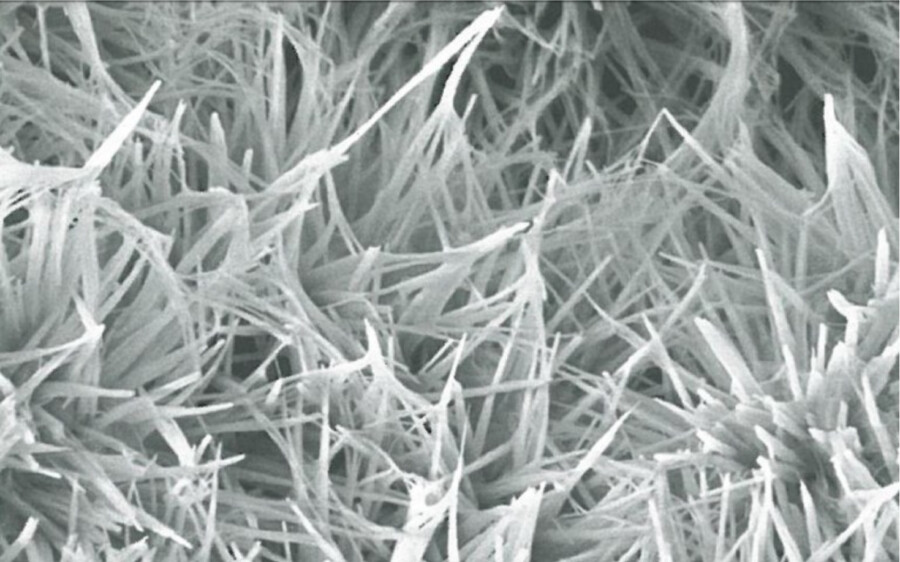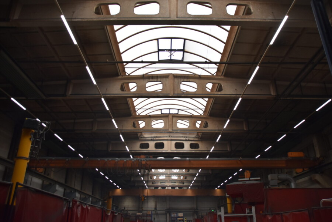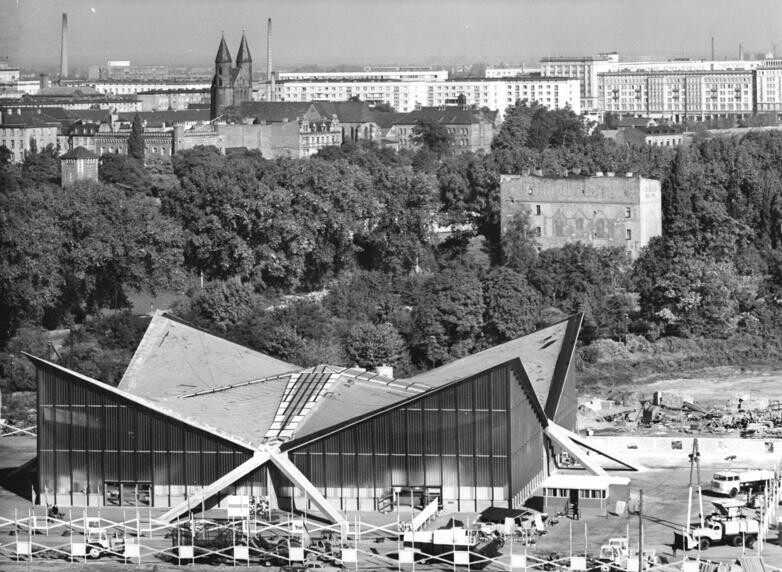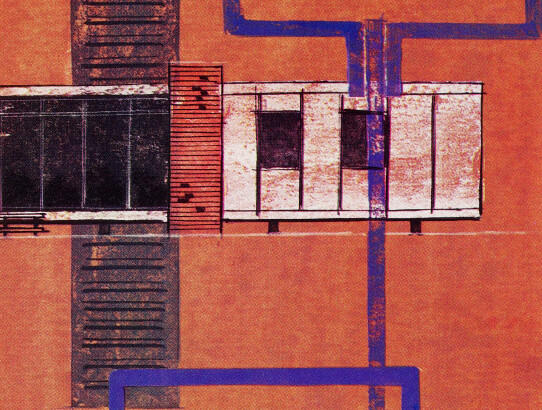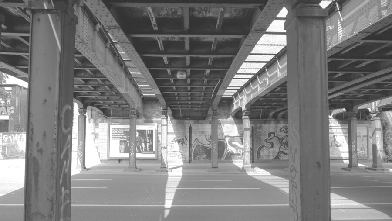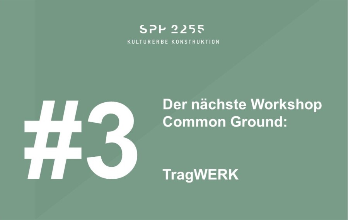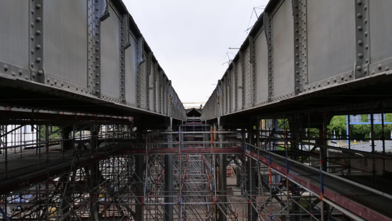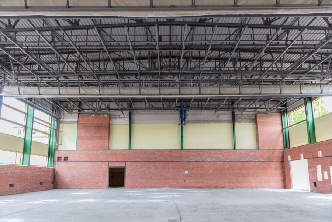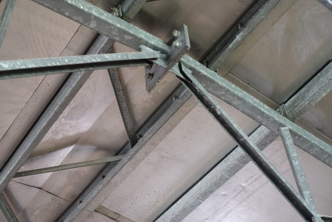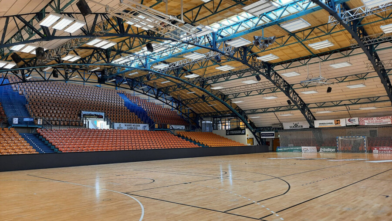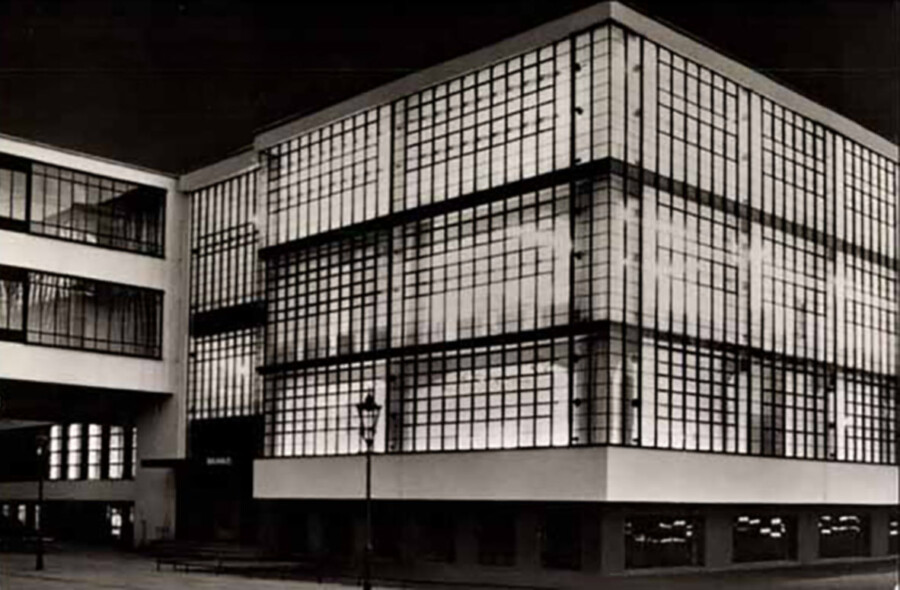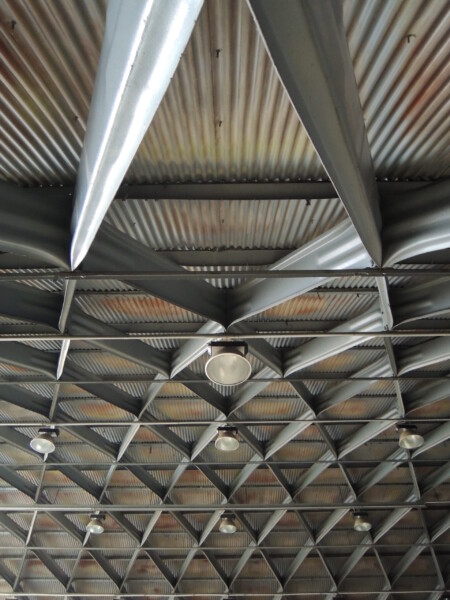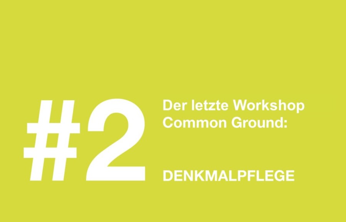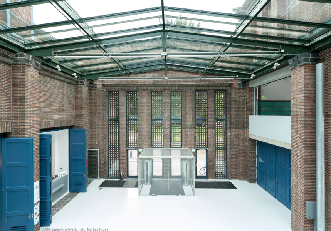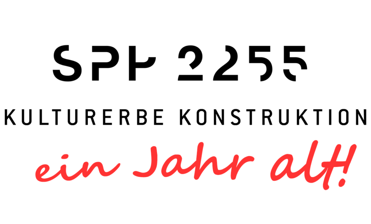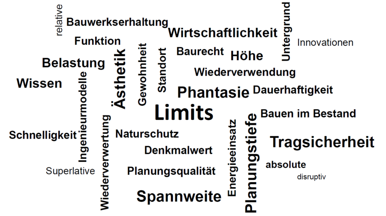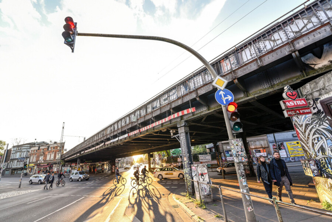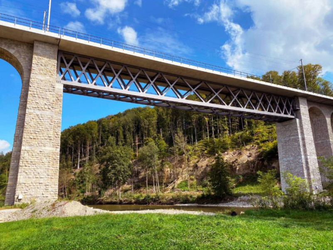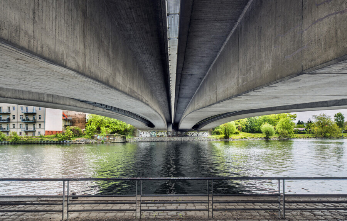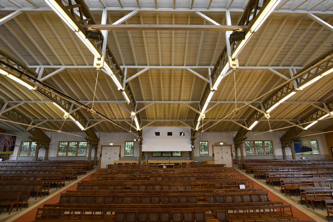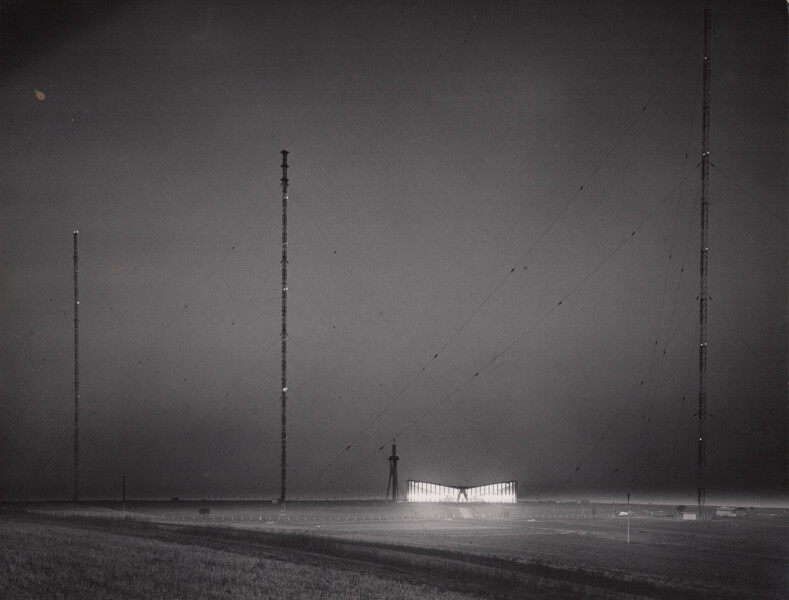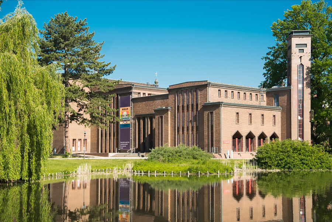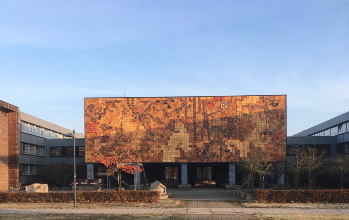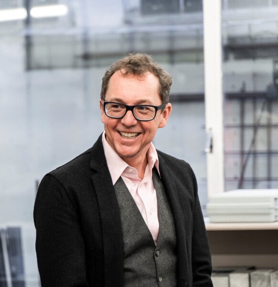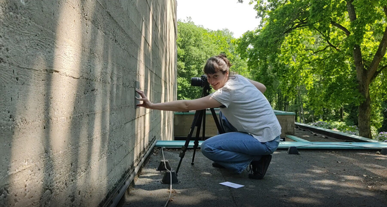Munich, February 17, 2022
RESEARCH COLLOQUIUM REINFORCED CONCRETE / EXPOSED CONCRETE / CONCRETE REPAIR
Research Colloquium Reinforced Concrete / Exposed Concrete / Concrete Repair
17.02.2022 14:00-17:00
Venue:
TUM / Old Architecture Library (Room 2350) & online.
In the colloquium, reports were given from ongoing research projects on concrete repair. In particular, the focus was on issues related to the preservation of architectural monuments.
The first block dealt with the topic of exposed concrete repair in historic preservation from a historical perspective, early successes and changes in practice since the 1980s, and the monitoring and evaluation of visible traces of earlier repairs today.
The second block focused on the surface qualities of exposed concrete, and how they change in the context of maintenance activities. Two concrete repair methods that are the subject of current research and development were presented and discussed.
In addition to the reports from ongoing research, the open discussion sessions following both blocks of presentations invited participants to broaden their perspectives beyond the boundaries of their fields and to enrich them with practical experience. The lively discussion both in the hall and in the chat of the hybrid broadcast event with about 100 participants showed that the study of exposed concrete buildings in the context of historic preservation currently attracts an interested audience. The desire for further professional exchange and in-depth discussions was expressed several times.
The following summary of the presentations was kindly made available to us by the speakers.
Kaiser Wilhelm Memorial Church Berlin. 40 years of concrete repair Prof. Dr.-Ing. Helmut Weber
The design of the Kaiser Wilhelm Memorial Church in Berlin by Egon Eiermann was completed in 1961. The concrete honeycomb elements of the new buildings around the war-damaged old church tower had to be secured for the first time as early as 1970, and comprehensive repair measures became necessary in 1981/82 and then in 2005. The concrete repairs of the 1980s exemplify a procedure that was later also laid down in the RiLi SIB (DAfStb 1990-92). First, a detailed analysis of the structural condition was carried out, including determination of the carbonation depth, the concrete cover of the reinforcement, the concrete compressive strength, the water absorption and a mapping of the damaged areas. Cracks in the precast elements, which had probably already developed during production, were identified as the cause of the damage, and a repair concept was developed with assignment of the cracks to different hazard classes. Loose parts were removed, the facade was cleaned with water pressure, and the corroded reinforcement was blasted and provided with corrosion protection. After application of a bonding bridge, the defective areas were reprofiled with a polymer-modified cement-based mortar. In order to obtain a surface texture similar to that of the exposed aggregate concrete from the construction period, the aggregate from the construction period was used and exposed by finishing with glass foam blocks. Finally, a carbonation-inhibiting coating with water-repellent effect was applied. The concrete repair of the 2000s was carried out with more advanced products but according to the same procedure; damage had occurred in the meantime only in sections not previously repaired. At the time of repair in the 1980s, the consensus was that “monitoring” should be carried out every 2-3 years according to today’s understanding.
Dealing with historical concrete repairs – DFG research project
Prof. Dr. Andreas Putz a, Prof. Dr.-Ing. Christoph Dauberschmidt b
Anthea Putz, B. Sc. b, Dipl.-Ing. Elisabeth Hinz a
a Technical University of Munich, School of Engineering and Design, Chair of Modern Architectural Heritage, 80333 Munich, Germany
b Munich University of Applied Sciences, Institute for Materials and Building Research, 80333 Munich, Germany
Increasingly, exposed concrete buildings on which concrete repair measures are to be carried out already show traces of previous repairs. Especially in the context of monument preservation, the question arises as to how to deal with these earlier conditions and temporal layers of the structure. They also reflect a history of repair and construction techniques that has been little researched to date. The aim of the project is to review the history of concrete repair in Germany and to compile an overview of essential repair products and construction methods. In particular, this literature and archive-based research is to be compared with building research and material technology studies on selected case studies. They will serve as a basis for the evaluation of historic preservation and, together with the structural assessment of the repair sites, will form the foundation for the development of strategies for dealing with historic concrete repairs.
The preservation of exposed concrete as a historical practice, Dissertation project TUM
Dipl.-Ing. Elisabeth Hinz
Technical University of Munich, School of Engineering and Design, Chair of Modern Building Conservation, 80333 Munich, Germany
Literature research shows that the powerful narrative of reinforced concrete as a “maintenance-free” building material has been countered since the middle of the 19th century by studies dealing with damage processes, repair and protection of reinforced concrete. As a working hypothesis, it is assumed that repair measures on exposed concrete surfaces can be divided into three basic approaches, local repairs, surface protection and full-surface replacement; these repair practices can thus be traced back to the beginnings of concrete construction and, in this sense, can be read as historical practices.
Since there are new findings on the relationship between carbonation and reinforcement corrosion in the 1960s and subsequently there is a flurry of research, development and standardization activity, the subsequent period up to the early 2000s is particularly relevant for consideration.
The aim of the work is to examine the development history of repair practices for continuity and to clarify possible connections with the respective state of knowledge about damage processes and the available repertoire of construction diagnostics. How have variants of exposed concrete repair evolved? How have the various measures been reported? What insights does a re-examination of the case studies discussed at the time provide from today’s perspective? Literature and archive research will be compared with construction research on case studies. Of particular interest are buildings that were prominently discussed in German professional discourse at the time.
The project aims to supplement the assessment of existing repairs according to purely technical and aesthetic parameters with aspects from the field of the history of science and building technology.
Monitoring of repair measures on exposed concrete structures of post-war mondernism. Investigations on the new burial hall – Main cemetery Saarbrücken
Sarah Steiner a, Michael Auras b, Christian Heese a
a RhineMain University of Applied Sciences, Architecture and Civil Engineering, Department of Technology of Solid Building Materials and Solid Building Conservation, 65197 Wiesbaden
b Institute for Stone Conservation, 55116 Mainz, Germany
Cautious repair has gained in importance in recent years, especially for listed exposed concrete structures. Small-scale, locally limited repair measures ensure the greatest possible preservation of the architectural and visual appearance of the structure or its surfaces in the original style. However, cautious repair is often criticized because it partly deviates from the current guidelines (Rili SIB, TR Instandhaltung von Betonbauwerken), which is why its durability is questioned. The investigations presented here on the new burial hall built between 1963 and 1965 at the main cemetery in Saarbrücken (architect: P. P. Seeberger) use a systematic follow-up investigation to show the current condition of the concrete repair measures carried out between 2007 and 2009. In addition to the classic visual inspection of the structure, which forms the basis of the condition assessment and evaluation, colorimetric examinations, infrared thermography and measurements with a portable ultrasonic tomograph (A1020 Mira Lite) were also carried out. Visually, some of the repair measures were elaborately adapted to the historic concrete in order to mimic the board-form structure of the surface. The old concrete, however, shows large variations in brightness, which is why, despite good color matching of the repair mortar, the repaired areas appear to be settling in many places. In addition, isolated incipient delamination of the repair mortar as well as partially superficially slightly damaged structural areas of the still untreated facade were observed. The results of the investigation show that continuous monitoring can help to better assess the future extent of damage, as damaged areas can be detected even before the historic facade actually flakes off.
Timber formwork construction and fair-faced concrete. Dissertation project TUM
Meltem Çavdar, M.Sc., M.A.
Technical University of Munich, School of Engineering and Design, Chair of Modern Building Conservation, 80333 Munich, Germany
This paper is devoted to the role of formwork carpentry for board-formed fair-faced in-situ concrete construction in the mid-20th century. The study takes a look at the involvement of carpenters in the production of wooden formwork, as well as the transfer of their traditional knowledge and skills in relation to exposed concrete buildings. The continuity of craft wood formwork construction in the shadow of industrialization in the mid-20th century is examined based on an analysis of historical contemporary literature and building standards, original building design documents, site photographs, and on-site observations of existing buildings. It concludes with an example of how empirical research on the surviving buildings should be deepened to better understand the construction history of the wood formwork, which has been lost but still left visible imprints on the surface. The work confirms that the exposed concrete construction of the postwar period was not a type of construction that could be easily carried out by inexperienced workers, but rather owed its existence to the existence of a skilled wooden formwork carpentry and carpenters on the construction site.
Betoninstandsetzung mittels textilbewehrter UHPC-Systeme. DFG-Forschungsprojekt
Prof. Dr. Bernhard Middendorf a, Prof. Dr.-Ing. Jeanette Orlowsky b
Dr. Michael Auras c, Dr.-Ing. Franziska Braun c, Prof. Dr.-Ing. Christoph Duppel d, Melanie Groh, M.Sc b, Dipl.-Ing. Nikolaus Koch d, Dr.-Ing. Viola Koch a
a University of Kassel, Department of Civil and Environmental Engineering, Institute of Structural Engineering, Department of Materials in Civil Engineering and Construction Chemistry, 34125 Kassel, Germany
b Dortmund University of Technology, Faculty of Architecture and Civil Engineering, Chair of Construction Materials, 44227 Dortmund, Germany
c Institute for Stone Conservation, 55116 Mainz, Germany
d RhineMain University of Applied Sciences, Architecture and Civil Engineering, 65197 Wiesbaden, Germany
Concrete restoration according to the currently valid technical regulations is not possible on most culturally and historically important concrete structures without major loss of substance and alteration of the original appearance. Using the example of the Europe 1 broadcasting center Felsberg-Berus in Saarland, the results of concrete investigations carried out on the broadcasting tower will be presented and the development of microstructurally optimized, dense high-performance fine-grain concretes with textile inlays, which will be used in a section of the broadcasting tower, will be reported. The combination of dense high-performance concretes with integrated textile reinforcement allows visually adapted, very thin and yet durable repairs to be carried out without changing the character and charm of the object to be repaired.
Reinforced concrete bridge over the Mangfall. Findings, condition, retrofitting possibilities – an interim report
Dr.-Ing. Jörg Rehm a, Prof. Dr.-Ing. Oliver Fischer b
a Technical University of Munich, School of Engineering and Design, Chair of Design and Construction, 80333 Munich, Germany
b Technical University of Munich, School of Engineering and Design, Chair of Solid Construction, 80333 Munich, Germany
The so-called Mangfallsteg near Weyarn was built in 1910. The slender bar arch bridge made of reinforced concrete with a span of up to 28.5 m has not been modified since then. The state section for torrent control planned and built the bridge taking into account the guiding principles of the German Concrete Association. After investigations already carried out, it is to be subjected to a maintenance measure.
Research colloquium of the Professorship for Modern Building Conservation, Prof. Dr. Putz (TUM) and the Institute for Building and Materials Research, Prof. Dr.-Ing. Dauberschmidt (HM).
The colloquium took place within the framework of the SPP 2255 Cultural Heritage Construction.
Further Veranstaltung Aktivitäten
Common Ground #6 science communication
The 6th Common Ground 2026 in Dresden is dedicated to science communication in the history of construction engineering.
With the conclusion of SPP 2255 in sight, the focus is on the question: How can we effectively communicate our research results to the public and generate interest in our topics?
Night of Creative Minds Cottbus NdkK 2025
Explore hidden supporting structures in ultra-modern buildings via touch screen and using 3D interactive technology – at BTU Cottbus-Senftenberg for the Night of Creative Minds 2025.
Werner Lorenz is giving the keynote at “Footbridge_2025” in Chur (Switzerland).
Under the title “Shifting values – repair and reuse,” the coordinator of SPP 2255 discussed the background and guiding principles of this value shift, which is central to the work of SPP 2255.
Publication „Moderne Form – neue Baustoffe“
In the newly published book ”Modern Form – New Building Materials”, which also marks the conclusion of the Bochum research project “Building with Steel” (C1) from the first funding phase of the SPP 2255, Silke Haps explores the constructive, material-technical, and design aspects in the development of Hoesch prefabricated houses of the post-war period.
Statement on the Planned Demolition of the Ohetal Bridge
On April 28 and 29, 2025, an interdisciplinary workshop on the topic of “measurement models” in engineering will take place at the Bauhaus-Universität Weimar. As part of the event, scientists from the fields of structural engineering history, civil engineering, design theory as well as monument preservation and restoration science will shed light on the historical context of model statics and discuss strategies for its preservation. All interested parties are cordially invited to attend.
Excursion to the MAN Steel House
On April 28 and 29, 2025, an interdisciplinary workshop on the topic of “measurement models” in engineering will take place at the Bauhaus-Universität Weimar. As part of the event, scientists from the fields of structural engineering history, civil engineering, design theory as well as monument preservation and restoration science will shed light on the historical context of model statics and discuss strategies for its preservation. All interested parties are cordially invited to attend.
WORKSHOP “BUILDINGS OF SOVIET MODERNISM – HISTORY, ARCHITECTURE AND CONSTRUCTION, DEVELOPMENT PROSPECTS”
Until the 1980s, the architecture of Soviet high modernism produced a large number of equally magnificent and unique buildings in various phases, often characterized by spectacular constructions. At the invitation of the National University of Building and Construction of Armenia, Werner Lorenz (coordinator, head of SP A2) and Christoph Dauberschmidt (head of SP B2) spent a week in Yerevan in February.
Symposium measurement model
On April 28 and 29, 2025, an interdisciplinary workshop on the topic of “measurement models” in engineering will take place at the Bauhaus-Universität Weimar. As part of the event, scientists from the fields of structural engineering history, civil engineering, design theory as well as monument preservation and restoration science will shed light on the historical context of model statics and discuss strategies for its preservation. All interested parties are cordially invited to attend.
News “New SPP 2255 brochure has arrived”
The second, expanded, edition of the SPP 2255 brochure was completed in March 2025 and arrived hot off the press at the coordination office in Cottbus today.
News “With scanner and radar in the church”
The Church of the Holy Guardian Angels in Schaffhausen, built in 1933/34, is an architectural jewel of its time. Built as a longitudinal truss church – with an invisible steel skeleton concealed beneath the masonry that supports the entire structure – it fascinates scientists. With the help of Anke Fissabre and Sebastian Hoyer from the sub-project “Hidden steel structures in sacred buildings”, the Saarbrücker Zeitung reported on the unique research project on the listed church on March 17, 2025.
Workshop of Cluster A “RAILWAY BRIDGES – INTERMEDIATE BALANCE SHEET ON THE STATE AND ENVIRONMENT OF RAILWAY BRIDGE INITIATIVES IN SPP 2255″
Since 2021, the cluster workshops on questions of dealing with historic railroad bridges have become an integral part of the scientific exchange in the DFG Priority Program “Cultural Heritage Construction”. As in previous years, the 5th workshop of the Railway Bridge Cluster also aimed to promote dialog between theory and practice; once again, it brought together SPP researchers and practitioners from Germany and Switzerland.
Common Ground #5 “The dark side of high modernity”
The 5th CommonGround 2025 in Bochum deals with the “dark sides of high modernism”. The term “high modernism” is the central connecting point of all sub-projects and is usually used to categorize the ingenious, far-reaching developments from around 1880 to 1970.
This year’s CommonGround paints a different picture away from the positive connotation and invites a reflective, critical examination of the negative consequences of the technological euphoria of high modernism.
Denkwerkstatt 2025 “Material – more than just a building material”
In a world in which virtual realities increasingly dominate human perception, material and materiality are gaining new relevance than ever before. In the context of the annual meeting 2025, the fourth think tank of the DFG priority program Cultural Heritage Construction at the student center of the Bochum University of Applied Sciences Georg Agricola focused on the building material as the “basis of all construction” (J. Stark / B. Wicht).
Merry Christmas and a good start to 2025
The second funding phase of the SPP 2255 has begun.
New sub-projects are setting new accents, new formats of exchange have been added – including the first practical projects on the Wuppertal suspension railroad and the steel structures of Tempelhof Airport. The Cottbus team would like to thank all contributors, supporters and friends for their excellent cooperation and wishes you good health, good luck and many personal successes for the new year!
Merry Christmas and a Happy New Year
The first year of the DFG Priority Program 2255 Cultural Heritage Construction presented us with major challenges – but together we got off to a flying start. The coordination team would like to thank all contributors, partners and friends for their great commitment and diverse support!
We wish you all a Merry Christmas and good luck, health and many new successes for 2022.
Merry Christmas and a Happy New Year
How good it was to finally be able to exchange ideas in person again! Communication in the second year of our DFG Priority Program was characterized by a wide range of encounters, from common ground and cluster workshops to think tanks and annual meetings.
Thank you for your powerful commitment!
The Cottbus Head Office wishes all contributors, supporters and friends of SPP 2255 health, happiness, joy and success in their work in 2023!
Merry Christmas and a Happy New Year
The first funding phase of SPP 2255 is coming to an end, and we will be starting the second at the beginning of the year. Three more years of the Cultural Heritage Construction Research Network lie ahead of us. Some projects are coming to an end, others are being added. We would like to thank all those with whom we were able to work in the first phase for exciting encounters, multi-layered suggestions, valuable insights and their often inspiring commitment to the common cause – the interdisciplinary process of valorizing the cultural heritage of construction.
For 2024, Team Cottbus wishes both old and new contributors and supporters health, happiness and joy in their work!
Annual meeting 2025
Following the impulse meeting at the start of the second funding phase in May 2024, the SPP 2255 organized its fourth annual meeting in April 2025 in collaboration with the sub-project “Structural Health Monitoring of Iron Structures” (F2) based in Bochum and Dortmund.
Extraordinary ensemble of ultra-modern constructions at Cottbus airfield
The hangars built in 1933/34 on the former Cottbus-Nord airfield form a unique ensemble of extraordinary buildings of their time in Germany. With the help of Roland May, Thomas Klatt reported in the Lausitzer Rundschau and Märkische Oderzeitung newspapers on August 9 and 10, 2024 about this unique building heritage, which has already been the focus of several SPP 2255 events.
Exhibition “Cultural heritage construction – impressions and finds”
In the context of several workshops of the SPP 2255 at the Bauhaus-Universität, an exhibition presents the diverse fields of work of the nationwide sub-projects from the first funding phase (2021 – 23) of the priority program. Some historical components and material samples provide “tangible” insights into the subject matter.
Workshop of the Cluster H
The first workshop of Cluster H in the DFG Priority Program 2255 deals with two special manifestations of cultural heritage construction of high modernity – the inconspicuous and the invisible.
Common Ground #4 – Hochmoderne
The aim of the annual “CommonGround” workshop for doctoral students and postdocs in SPP 2255 is to create common foundations – a CommonGround – with a view to the fields of the history of construction technology, engineering sciences and monument theory and to discuss these together. The fourth workshop in the series took place on October 14 and 15, 2024 in Weimar. The organizing team chose “High Modernism” as the common theme.
EXPERT-HEARING: WAGENHALLE VOHWINKEL OF THE WUPPERTAL SUSPENSION RAILROAD – CHALLENGES, POSSIBILITIES AND PERSPECTIVES OF A HERITAGE-FRIENDLY DEVELOPMENT
Since its caonstruction around 1900, the Vohwinkel carriage shed has been used for the storage, maintenance, servicing and repair of suspension railway carriages. Today, the operational requirements have changed dramatically; initial structural analyses also suggest fatigue problems with the supporting structure.
Practice project Tempelhof Airport: THFx Monument Workshop 2024.1 ” High-modern constructions: repair and retrofitting”
The former Berlin-Tempelhof Airport is one of the largest listed building complexes in Germany. Built between 1936 and 1941, the facility mirrors several phases of German history in a unique way. The huge building complex is also of particular importance in terms of construction history; back in 2011, it was already honored by the Federal Chamber of Engineers as a “Historical Landmark of the Art of Engineering”.
News “Baukammer Berlin podcast about the art of engineering – hidden structures”
Listen now to the exciting podcast from the Berlin Chamber of Construction about hidden structures.
News: Establishment of the International Working Group “Theory, Methodology and Practice of Railway Heritage Preservation”
During the first funding phase (2021 – 2023), close cooperation had already been established between sub-projects A1 and A2 of the “Railway Cluster” in SPP 2255 and the Swiss Federal Railways (SBB) heritage conservation department. On the initiative of our Swiss colleagues, a new joint working group has now come together for the first time at ETH Zurich. It has set itself the goal of developing a position paper as the basis for a future ICOMOS charter on the preservation of railroad monuments.
Workshop “Integrity of the cultural heritage of construction – monument balancing of the ultra-modern construction heritage”
The sub-projects A1 (Christina Krafczyk), C1 (Torsten Meyer) and C2 (Andreas Putz) jointly conceived and realized the workshop “Integrity of the cultural heritage of construction—Balancing of monuments of high modern construction heritage”, which took place on 21 and 22 November 2023 at the TU Munich. Starting point were two specific aspects of cultural heritage construction: its network structures (infrastructures, wide-ranging functional and personal networks) and its inevitable changeability (necessity of adaptation as continuously “functioning” parts of networks).
Night of the Creative Minds Cottbus NdkK 2023
Night of Creative Minds invites you to explore the DFG Priority Program SPP2255 Cultural Heritage Construction or High Modernism via touch screen and 3D interactive technology.
Exhibition “Cultural heritage construction – impressions and finds”
The first three-year funding phase of the DFG Priority Program 2255 “Cultural Heritage Construction” (SPP 2255) ended at the end of 2023. In the context of the impulse meeting for the second funding phase 2024 – 2026, the SPP will present the fields of work of the eleven completed sub-projects from the first funding phase of SPP 2255 to a wider public in the foyer of the Central Main Building (ZHG) on the central campus of the BTU in Cottbus. In addition to general information, interesting objects and impressions from the respective activities in connection with the work will also be presented.
Impulse meeting for the second funding phase of SPP 2255
The second of the two three-year funding phases of SPP 2255 began at the start of 2024. In the first funding phase, eleven interdisciplinary sub-projects investigated different aspects of cultural heritage construction from 2021 to 2023 and exchanged views on its overarching aspects in numerous workshops. For the second funding phase, eight sub-projects were selected last year to continue their work in SPP 2255. Four of these build on topics from the first funding phase, while the other four sub-projects expand the spectrum and enrich the SPP 2255 with completely new research questions.
Night of Creative Minds Cottbus NdkK 2024
Explore hidden supporting structures in ultra-modern buildings via touch screen and using 3D interactive technology – at BTU Cottbus-Senftenberg for the Night of Creative Minds 2024.
Workshop “History of construction technology and history of technology – cognitive interest, topics and methods in dialog”
The history of building technology and the history of technology are sister disciplines. However, there is hardly any exchange. Scientific contacts, joint conferences or even projects are rare exceptions. There is an unmistakable difference in their research interests, topics and methods. But this is precisely where the potential of the encounter lies: the different emphases can also be seen as mutually enriching. There is much to learn from each other!
Rediscovery of a key work by Peter Behrens thanks to SPP 2255
During the second annual meeting of the SPP 2255 in Dessau-Roßlau, the participants also visited on October 13, 2022 various historical constructions in the Dessau-Mitte industrial park in the course of a field trip prepared by Axel Schuhmann (Anhalt University of Applied Sciences). One of its preserved halls made a particular impression on the participants, yet there was hardly any information available about it – for example on the construction period or the planners responsible.
Subsequent research led to a surprising discovery: the building is a supposedly lost work by the architect and designer Peter Behrens (1868-1940), an exceptionally important figure for the development of modern architecture.
SPP 2255 at the 8th International Congress on Construction History in Zurich
Just about a year ago, at the Sixth Annual Conference of the Gesellschaft für Bautechnikgeschichte in Berlin (11-13 May 2023), seven of the 17 presentations had been delivered by participants from the SPP 2255. This considerable presence in the German-speaking context of the history of construction was now followed by a no less remarkable international display at the 8th International Congress on Construction History in Zurich (8ICCH, 24 – 28.6.2024). This year’s conference with well over 200 participants from all over the world had been organized by the Institute for Preservation and Construction History at ETH Zurich.
WORKSHOP “SPP EXHIBITION BASED ON MODELS” OF THE SUBPROJECTS C2 AND C4 IN FREIBERG
On September 14, 2022, a compact workshop of the subprojects C2 and C4 took place in the rooms of the Custody of the TU Bergakademie Freiberg, where possibilities were exchanged on how the models investigated in SPP 2255 could be presented to the public in the form of a scientific exhibition.
Workshop “Subprojects C2, C3, C4 and E4 – 3D Digitalisation. Limits of 3D capture and digitalisation of complex models.”
The workshop deals with the current limits of 3D capture and digitalisation of particularly complex and filigree objects. The occasion is the challenge of digitalising a historical wire rope model for the Olympic roof landscape in Munich. This model exemplifies the difficulties and limitations of digital capture and representation. The cross-project exchange is intended to show new possibilities and approaches for the digitisation of these challenging objects.
Exhibition “Impressions and Discoveries”
A two-week exhibition in the architecture pavilion at the TU Braunschweig presents the fields of work of the eleven sub-projects of SPP 2255 to a wider public. In addition to general information, interesting objects and impressions from the respective activities within the framework of the work will also be presented.
ANNUAL MEETING 2023 OF THE SPP 2255 IN BRAUNSCHWEIG
The third annual meeting was already the last joint event of the DFG priority programme Cultural Heritage Construction in the first funding phase. Lectures, discussion panels and site visits provided ample opportunities to look beyond disciplinary boundaries. This time, the focus of the professional exchange was on the annual theme for 2023: “Upgrading the Highly Modern”.
OPEN MONUMENT DAY IN THE SPORTS HALL KT60L
On the Day of the Open Monument, the renovated GDR-type school gymnasium KT60L of the Freie Waldorfschule Magdeburg e.V. was opened to the public. During guided tours and the hands-on offer “Leonardo-Brücke-Bau”, the construction, the cultural value as well as the sustainability idea of the barrel-shaped supporting structure could be understood and discussed.
10 years BTU Festival
poster gallery DFG priority program SPP2255 construction in cultural heritage and hidden load-bearing structures of highmodern buildings can be explored in 3D Interactive Technoloy
Guest residencies in subprojects B2 and B3 with public lectures
As part of guest residencies within subprojects B2 and B3, lectures by Prof. Dr. Ir.-Arch. Els Verstrynge (KU Leuven) and Prof. Dr.-Ing. Andrzej Cwirzen (Luleå University of Technology) will take place at TU Dortmund in June 2023. These lectures will also be accessible online.
WORKSHOP OF THE SUBPROJECTS C3, C4, D1, D2 AND E1 – TYPIFIED GDR STRUCTURES AS HISTORICAL SOURCES OF ENGINEERING DESIGN
The GDR produced highly typified load-bearing structures based on standardised building elements, which were in turn combined in type buildings. The workshop will focus on the phenomenon of state-led building typification in East Germany, with a consideration of West German type building for contextualisation. In addition to an insight into materials, constructions and development mechanisms, the constructive side of building in the GDR will be addressed and its worthiness of preservation discussed, away from the classical history of architecture and urban development.
The workshop will take place from 29.-31 3. 2023 at the Bauhaus University Weimar. A one-day excursion on 31. 3. will explore selected type buildings.
Denkwerkstatt 2023: High Modern Age adapt to the loads
The third think tank of the DFG priority program cultural heritage construction is based on the annual theme 2023 of the SPP 2255 “High Modern Age adapt to the loads – cultural concepts and ingenious strategies for a difficult heritage”.
Conference “Steel on New Paths”
In high modernism, steel, along with reinforced concrete, was not only a building material whose material properties made it possible to realize architectural visions, structural innovations or infrastructural systems that had previously been considered impossible. In this context, the material was also connoted with a symbolism that made it an integral part of the contemporary promise of progress across all systems.
4. WORKSHOP OF SUBPROJECTS A1 AND A2 – “RAILWAY BRIDGES – CONSIDERATION OF MONUMENT PRESERVATION CONCERNS IN COMPARISON BETWEEN DB AND SBB”
The Swiss Federal Railways (SBB) can look back on a long tradition of taking monument preservation concerns into account in planning practice. Firmly established structures such as the SBB Fachstelle für Denkmalpflege or the SBB Historic Foundation have proven to be very helpful. What can the railway and monument preservation in Germany learn from this?
Common Ground #3 – TragWERK
The annual workshop Common Ground for doctoral candidates and postdocs in the SPP 2255 aims at creating common foundations – a common ground – with regard to the fields of history of building technology, engineering sciences and monument theory and to discuss them together.
3. Workshop Teilprojekte A1 und A2 – „Railway bridges – monuments on the web. Capture and receive in the network of actors involved“
When dealing with listed railway bridges in the Deutsche Bahn network, there is potential for conflict between the actors at many points in the planning process. Together with representatives of DB Netz AG and the preservation of monuments (VDL and NDL), concrete ways of acting together were discussed on November 11th, 2022 in the Lower Saxony Office for Monument Preservation in Hanover.
Workshop sub-projects C3, C4, D1 and D2 “Halls with steel structures on site – Erfurt”
Participants from the projects Mass Phenomenon Commercial Hall (C3), Steel and Metal Lightweight Construction in the GDR (C4), Monument Spatial Framework (D1) and Reallabor Cottbus – Development of Construction Methods in the GDR (D2) met in the city of Erfurt on 27 July 2022 for the workshop “Halls with Steel Structures on Site – Erfurt”.
Dipl.-Ing. Volker Mund, managing director and civil engineer of the engineering office Bauen GmbH, was available to the participants as an expert on dealing with GDR buildings and as a discussion partner.
WORKSHOP OF THE SUBPROJECTS C3, C4, D1, D2 AND E1 – TYPIFIED GDR STRUCTURES AS HISTORICAL SOURCES OF ENGINEERING DESIGN
The GDR produced highly typified load-bearing structures based on standardised building elements, which were in turn combined in type buildings. The workshop will focus on the phenomenon of state-led building typification in East Germany, with a consideration of West German type building for contextualisation. In addition to an insight into materials, constructions and development mechanisms, the constructive side of building in the GDR will be addressed and its worthiness of preservation discussed, away from the classical history of architecture and urban development.
The workshop will take place from 29.-31 3. 2023 at the Bauhaus University Weimar. A one-day excursion on 31. 3. will explore selected type buildings.
ANNUAL MEETING 2022 OF THE SPP 2255 IN DESSAU-ROSSLAU
The second annual meeting of the DFG priority program Cultural Heritage Construction once again opens up opportunities for intensive professional exchange and networking for the participants. Lectures, discussion rounds and on-site visits offer opportunities to look beyond the boundaries of one’s own disciplines, both with regard to one’s own project work and in relation to the annual theme of 2022 “Authenticity”.
DENKWERKSTATT 2022 “AUTHENTICITY – A ‘GUIDING STAR’ ON THE TEST BENCH OF HIGH MODERNITY”
The second think tank of the DFG focus program Cultural Heritage Construction addressed the concept of authenticity, a central value standard of monument preservation action, whose efficiency in dealing with the building constructions of the high-modern has hardly been examined up to now. Renowned experts traced the challenges, criteria and processes of concrete handling in this special area. On closer inspection, the ‘guiding star of monument preservation’ turned out to be a fragile and dynamic construction.
SUMUPLAB 2022 “AIRCRAFT HANGARS IN COTTBUS”
The “strategy and method laboratories” (SuMupLABs) are one of the central event formats to promote interdisciplinary exchange in the SPP 2255. They are explicitly aimed at the processors in the individual sub-projects of the SPP.
The SuMupLAB 2022 takes the participants to the former airfield Cottbus-Nord. The site, which was used by the military from 1933 to 2003, is currently undergoing forced expansion into a commercial location in the context of structural change in Lausitz. This raises crucial questions about the future authenticity of an ensemble of five aircraft hangars that are unique in Germany.
Workshop Subprojects B2, C2 und D2 – “Network Theories “
On November 25, 2022, a one-day workshop was held at the Technical University of Munich, which focused on an introduction to actor-network theory and the limits of its applicability in network research in the history of civil engineering. It was open to all SPP members and was jointly organized by the subprojects Plank Trusses (D2), Historic Concrete Repairs (B2) and Physical Models in Civil Engineering (C2).
Sports hall KT60L Free Waldorf School Magdeburg e.V.
In the DFG Priority Programme (SPP) 2255 “Cultural Heritage Construction,” scientists from TU BA Freiberg and TU Braunschweig are studying the constructions of the VEB Metalleichtbau-kombinat (MLK). A standardized building type developed by the MLK is the KT60L sports hall.
The sports hall of the Freie Waldorfschule Magdeburg e.V. (Magdeburg Free Waldorf School) was built in the mid-1970s and was renovated in 2007 and again in 2010/11. Due to its innovative preservation approach, it represents a model for the general and also monument-preserving handling of standardized building types from the GDR.
Common Ground #2 “Historic Preservation”
The annual Common Ground workshop for doctoral candidates and postdocs in the SPP 2255 aims to create common foundations – a common ground – with regard to the fields of history of building technology, engineering sciences and monument theory and to discuss them together. The second workshop of the series will take place on 11.10.2022 in Dessau and will deal with the monument values of constructions of high modernity relevant to the history of building technology.
ANNUAL MEETING 2021 OF THE SPP 2255
The first annual meeting of the DFG Priority Programme Cultural Heritage Construction offers participants from the various subprojects the opportunity to gain insights into related research questions and investigative methods, as well as to engage in intensive professional exchange and networking. Lectures, discussion sessions, and on-site visits provide opportunities to look beyond the boundaries of one’s own discipline, also with regard to the progress of individual project work.
ONE YEAR DFG PRIORITY PROGRAM 2255 »CULTURAL HERITAGE CONSTRUCTION«
The DFG priority program “Cultural Heritage Construction” (SPP 2255), coordinated by the BTU Cottbus-Senftenberg, has been operating for a year. Despite all the current adversities, the network of 19 research institutions in Germany and Austria, financed with €2.5 million per year, set standards in the first year.
WORKSHOP CLUSTER C “BUILDING AT THE LIMIT”
On September 09, 2021, the Institute of Building Preservation and Structure and the Institute of Steel Construction at TU Braunschweig invited Cluster C to a one-day workshop. All subprojects, Innovation system of the steel industry (C1), Physical models in civil engineering (C2), Mass Monument Industrial Hall (C3) and lightweight steel and metal structures in the GDR (C4), were represented. In additionAntonia Zöllner M.Sc. participated with her associated project Above-Ground Structures of the Rammelsberg.
“Sternstunde null”: a film about the “Sternbrücke” in Hamburg-Altona
The Sternbrücke in Hamburg-Altona is not only a fascinating example of ultra-modern bridge construction from the 1920s. It is also one of the most prominent railroad bridges in Germany, the replacement or preservation of which has been the subject of intense debate on both sides for years.
Workshop Cluster A „Railway bridges“
On October 22, 2021, the Institute of Solid Structures of TU Dresden hosted a hybrid workshop on the topic of dealing with historic railroad bridges. The workshop, which was held with the participation of invited guests on site in Dresden and in the form of a parallel online conference, was aimed at the participants of the thematic cluster A (railroad bridges) of SPP 2255, which is composed of the two subprojects „Monuments in the Network “ (A1) and „Holistic Evaluation of Steel Railway Bridges“ (A2).
COMMON GROUND MONTHLY MEETING – FOR RESEARCH ASSOCIATES OF SPP 2255
The aim of our event is to create a common knowledge base for the work and understanding in the interdisciplinary structured SPP 2255.
Common Ground #1 had as its theme a theoretical and application-oriented consideration of the concept of the history of building technology.
The event took place in Cottbus on 11.12.20121 – and thus on the day after the think tank (Building at the Limit) – so that all the research associates could participate in both events in presence.
Workshop Cluster D „Lightweight Roof Support Structures of the High Modern Age“
In Weimar, the members of the subprojects DENKRAUM (D1) and Brett- und Bohlenbinder (D2), which are connected in the cluster D, met for a two-day workshop at the Bauhaus University. In lectures and discussions common questions and topics of the two subprojects were worked out, especially with regard to the current SPP annual topic Building at the Limit. In addition, excursions to interesting roof structures of high modernism in Weimar and the surrounding area were undertaken.
SUMUPLAB 2021: THE FORMER BROADCASTING HALL OF RADIO EUROPE 1 IN SAARLAND
The “Strategy and Method Laboratories” (SuMupLABs) are one of the central event formats designed to promote interdisciplinary exchange within the SPP 2255. They are specifically aimed at the researchers working in the individual subprojects of the SPP.
The first SuMupLAB in 2021 took participants to the former broadcasting hall of Radio Europe 1 in Saarland. The building, constructed in 1954/55, serves as an exemplary case for the first annual theme of SPP 2255 – “Building at the Limit.” The light-flooded structure is covered by a suspended shell spanning over 80 meters freely, whose tension-filled construction history dramatically revealed the boundaries of what was technically achievable.
DENKWERKSTATT 2021 – BUILDING AT THE LIMIT. TRADITIONS AND TRANSFORMATIONS OF AN HIGH-MODERN GUIDING PRINCIPLE.
In lectures and interdisciplinary discussions, the first think tank of the priority program Cultural Heritage Construction addressed two apparently almost opposite facets of ultra-modern construction, which were put up for discussion with the annual theme 2021 “Building at the Limit”: exploring structural limits at the limit of what was previously conceivable while minimizing the use of materials on the one hand and the confinement of structural thinking in codified limits of what is permissible by a previously unthinkable regulatory apparatus on the other.
Common Ground #1 – CONSTRUCTION HISTORY
The aim of our event is to create a common knowledge base for the work and understanding in the interdisciplinary structured SPP 2255.
Common Ground #1 had as its theme a theoretical and application-oriented consideration of the concept of the history of building technology.
The event took place in Cottbus on 12.11.2021 – and thus on the day after the Thinking Workshop (Building at the Limit) – so that all the research associates could participate in both events in presence.

